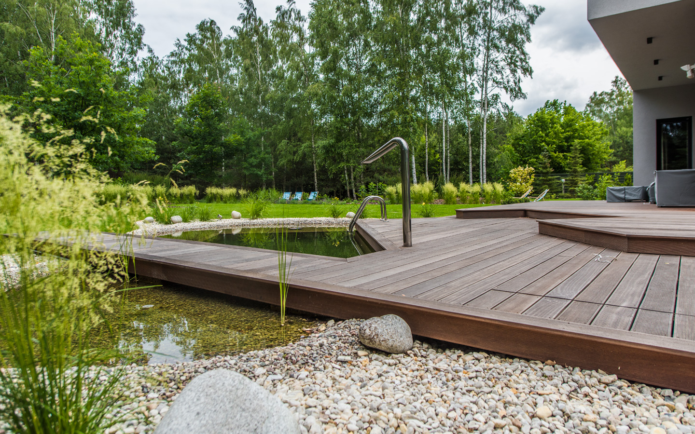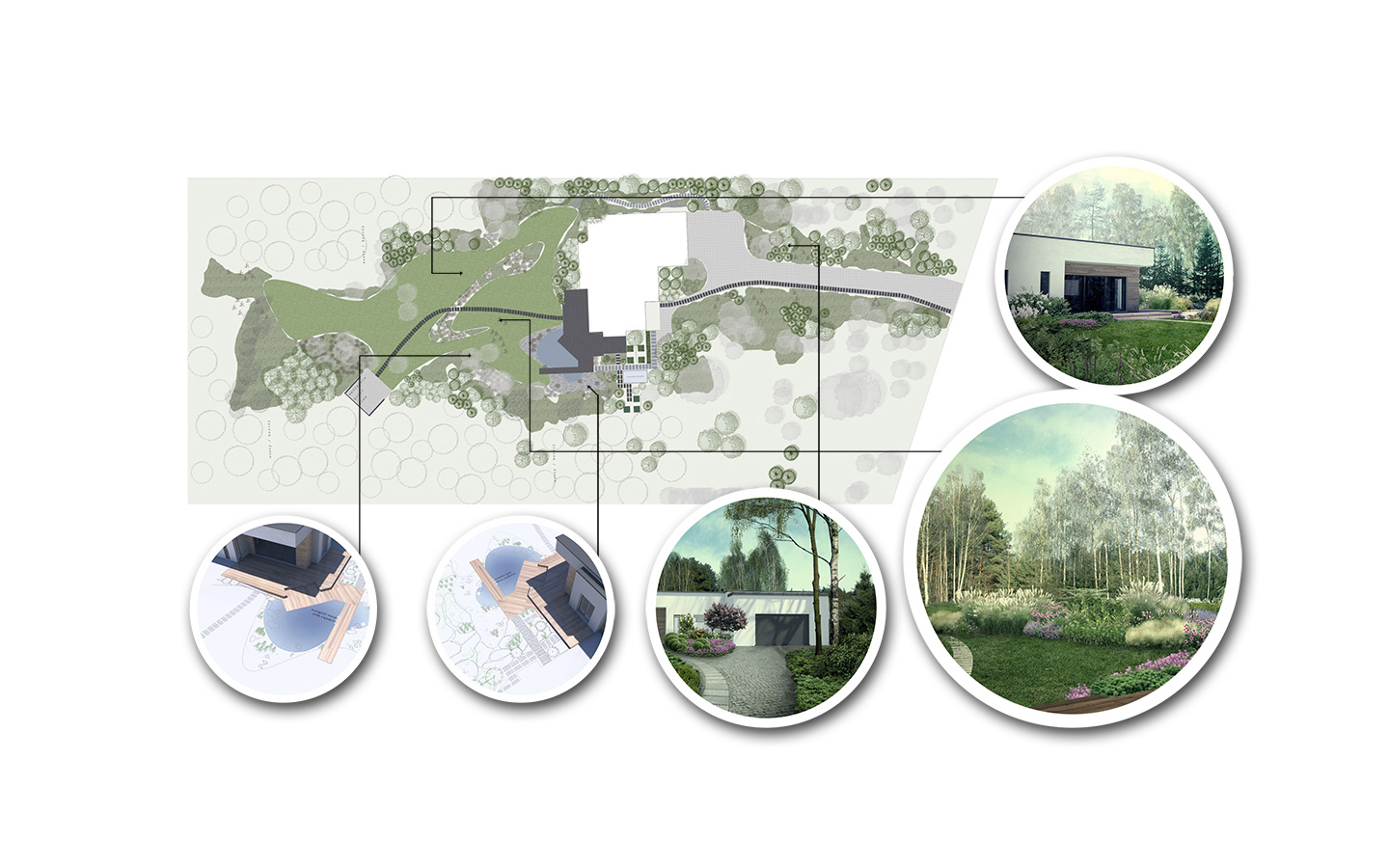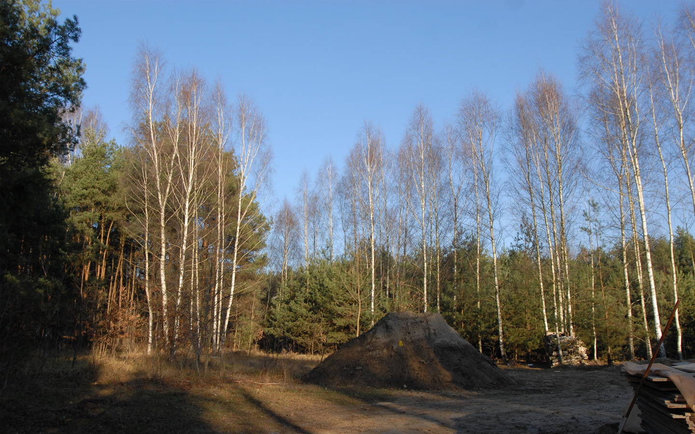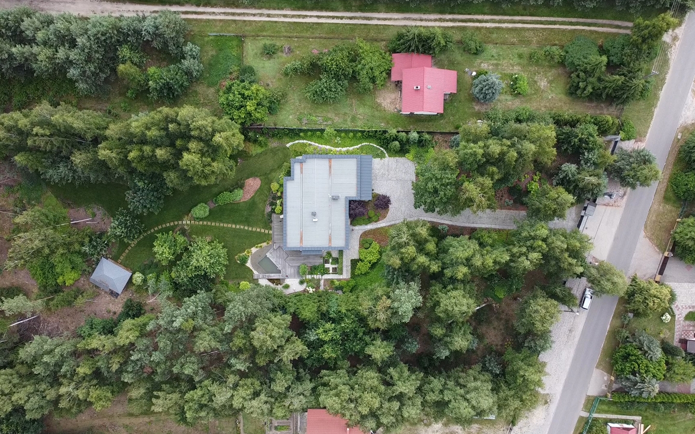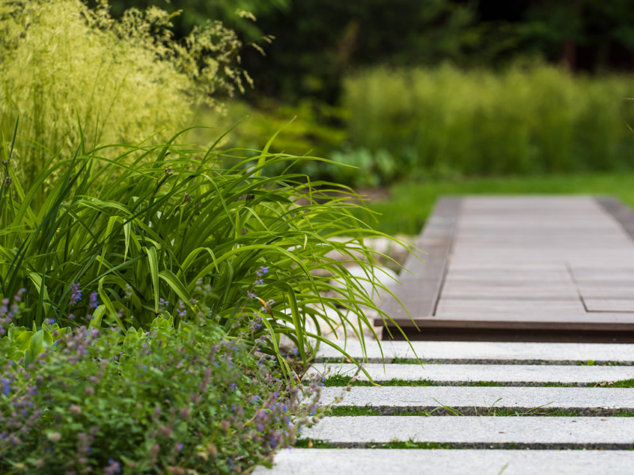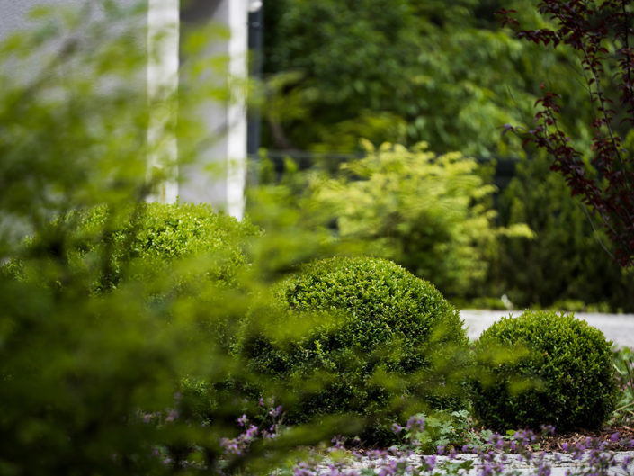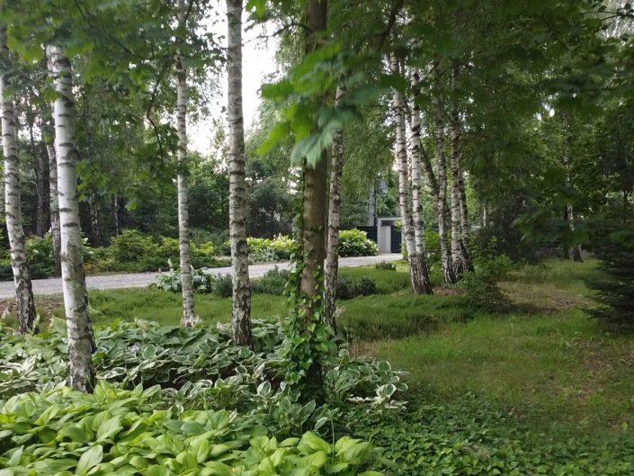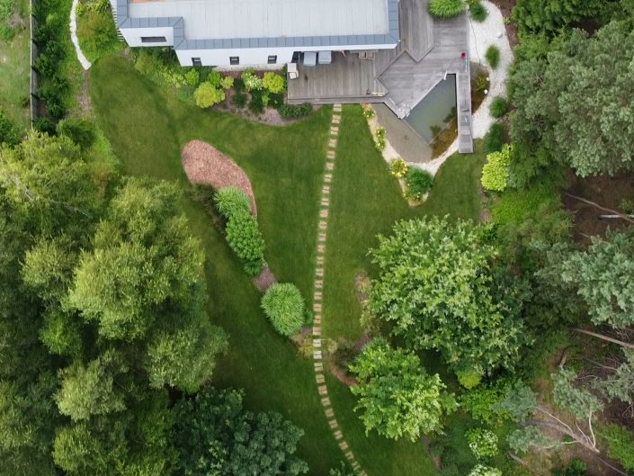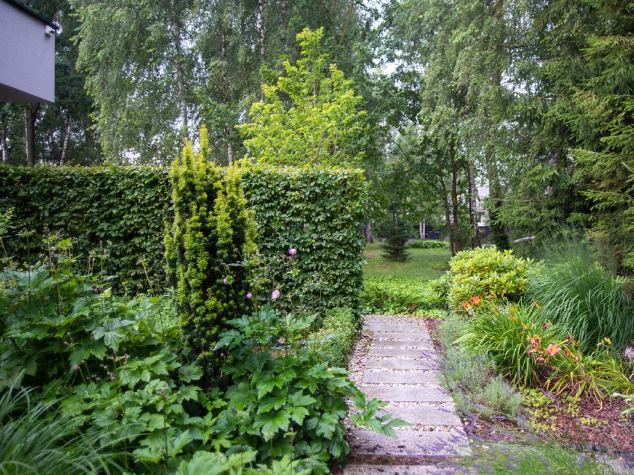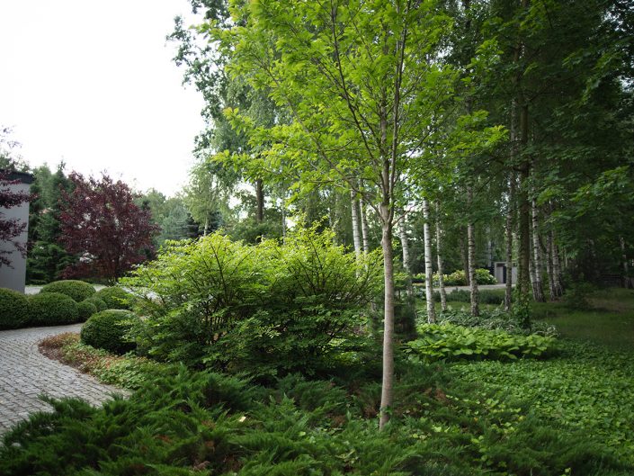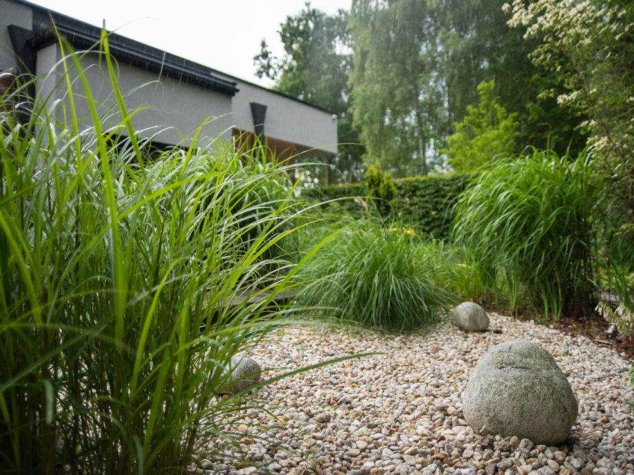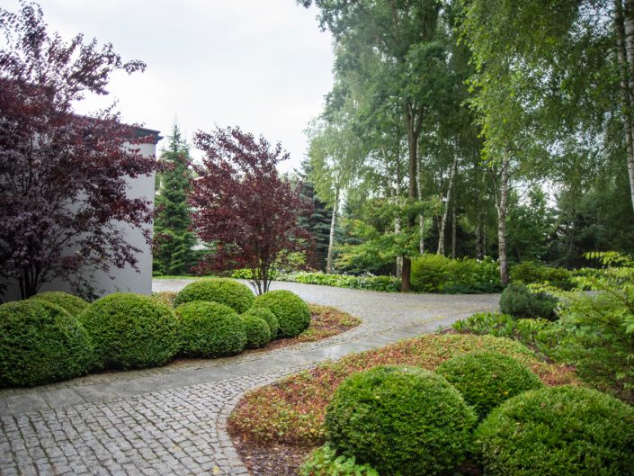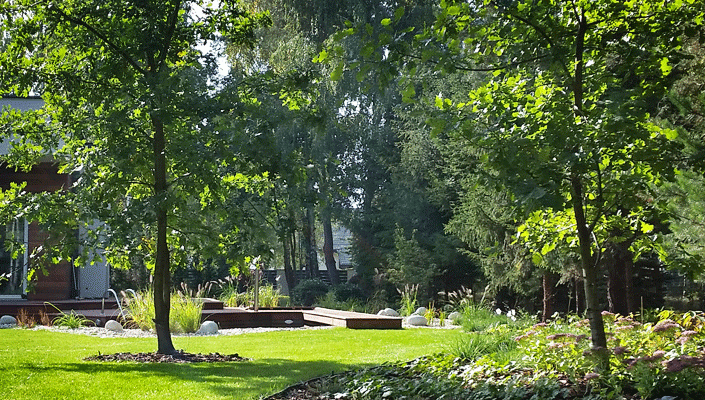tematy
article artykuł automatic irrigation system birds in the garden budget Chelsea Flower Show 2017 children children in the garden costs David Harber detail dzieci dzieci w ogrodzie forest garden fountain garden design garden for children irrigation landscape architecture material media membership ogród dla dzieci ogród leśny ogód dla rodziny path pavement pavilion pergola pond pot referencje surface Sustainable garden trellis water why hire landscape architect
garden with natural pool
basic data
6000 m2 area
forest terrain
2015 r. implementation
Planted:
2664 perennials
24 trees
310 bushes
832 bulbs
2670 ground covers
In the picture you can see what the area looked like just after we started.
Through the use of straight lines in the terrace and soft lines in the plant beds and lawn we managed to unite the modern house with the forest surrounding it. A simple wooden terrace has been planned next to the house. Thanks to the large sliding windows the terrace becomes an extension of the living room in the summer. The terrace opens onto a large lawn with an island of perennials and ornamental grasses in the middle.
Through the use of straight lines in the terrace and soft lines in the plant beds and lawn we managed to unite the modern house with the forest surrounding it. A simple wooden terrace has been planned next to the house. Thanks to the large sliding windows the terrace becomes an extension of the living room in the summer. The terrace opens onto a large lawn with an island of perennials and ornamental grasses in the middle.
The garden is composed in such a way that the views from the windows are attractive at any time of the year. In the summer, when the terrace and gazebo serve as a living and dining area, it’s full of blooming hydrangeas, lilies, false goat’s beards (astilbe), coral bells (heuchera), ornamental grasses and heathers.
To make the maintenance of the garden easier we planted a lot of cover ground plants, which over time will create a dense pillow impeding the growth of weeds.
To make the maintenance of the garden easier we planted a lot of cover ground plants, which over time will create a dense pillow impeding the growth of weeds.
Please take a look at ‘the making of’ in the gallery, to see the difference between what the area looked like before and after the garden was finished.


