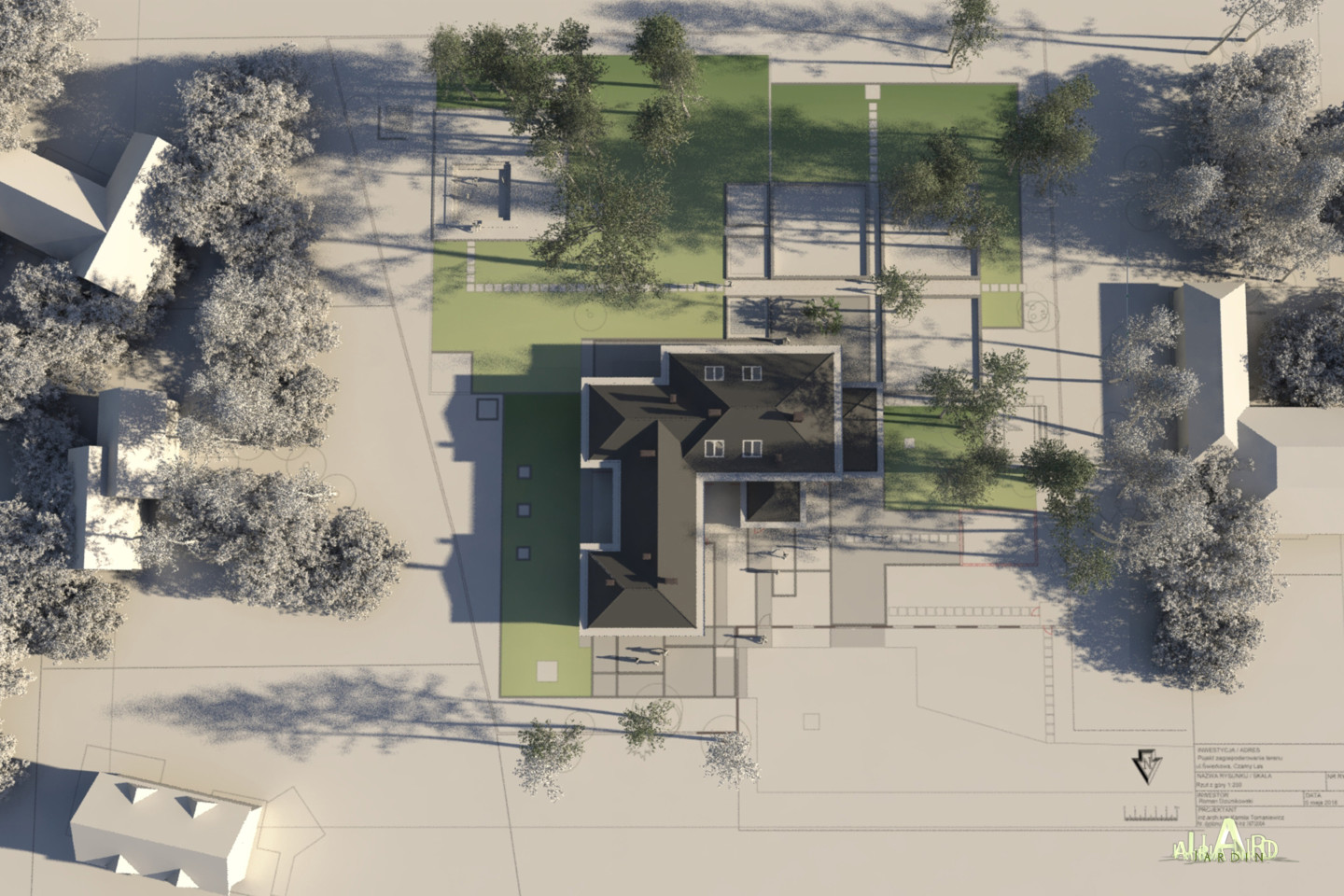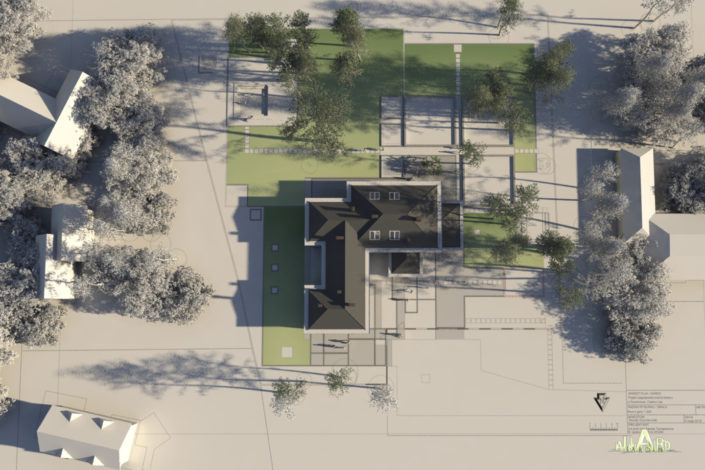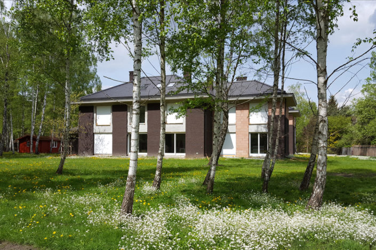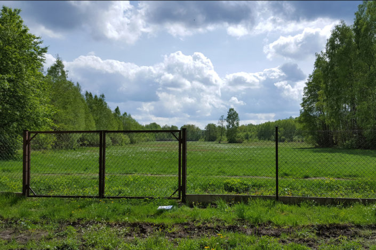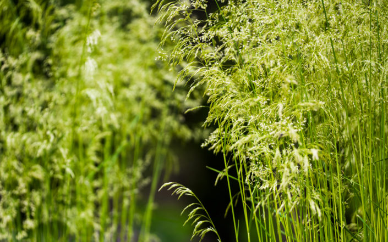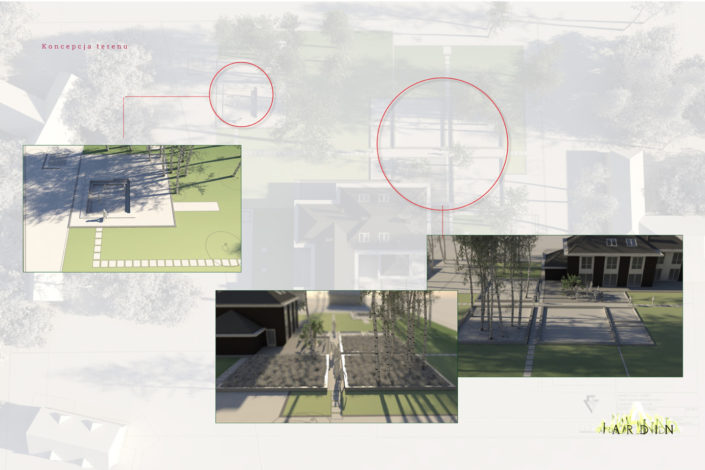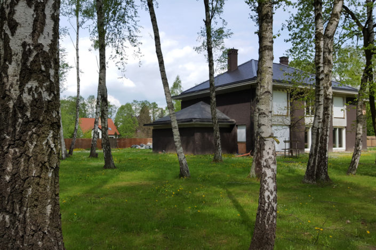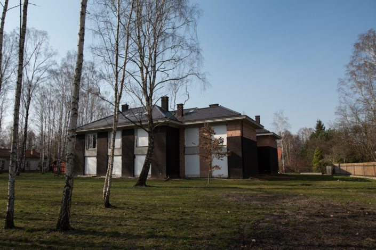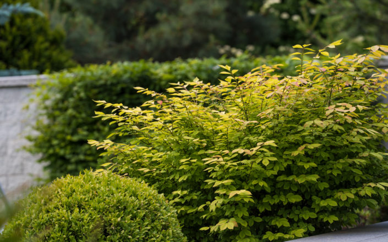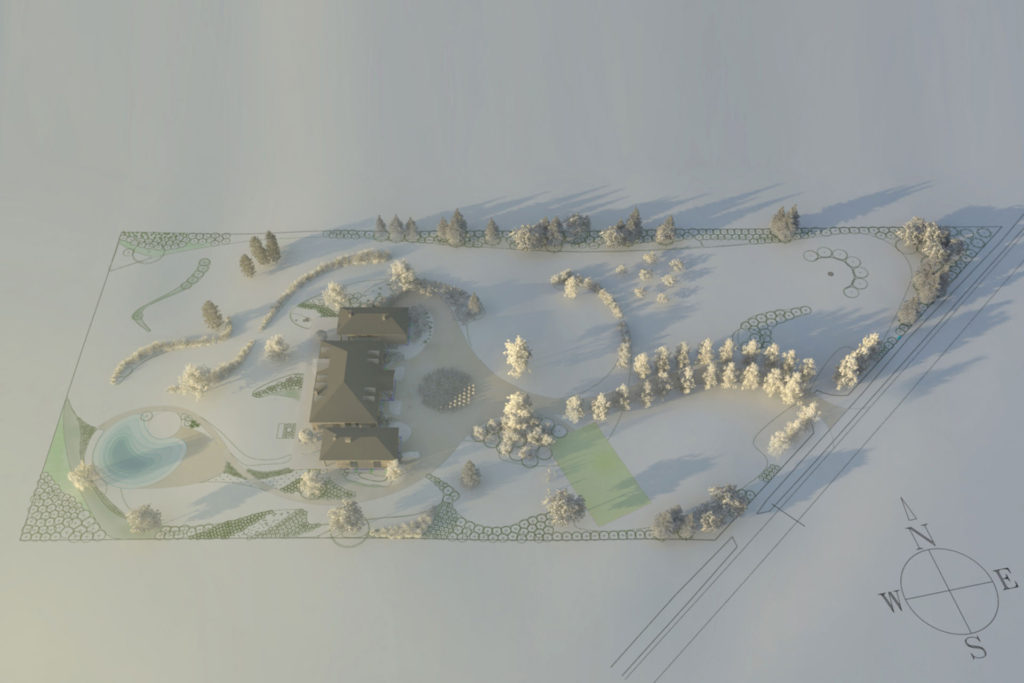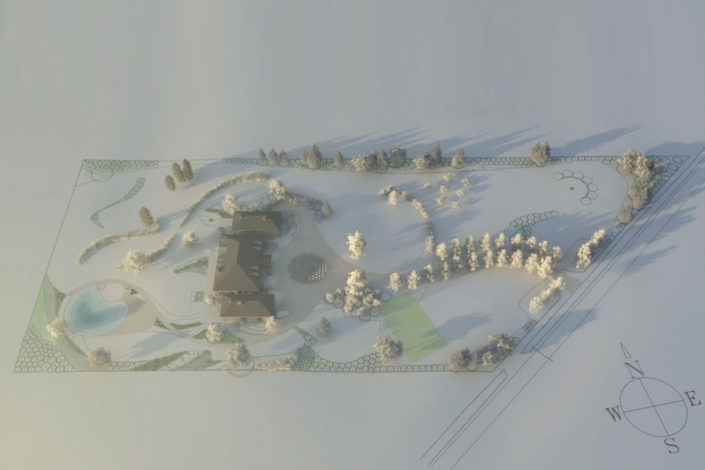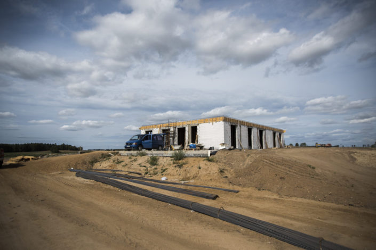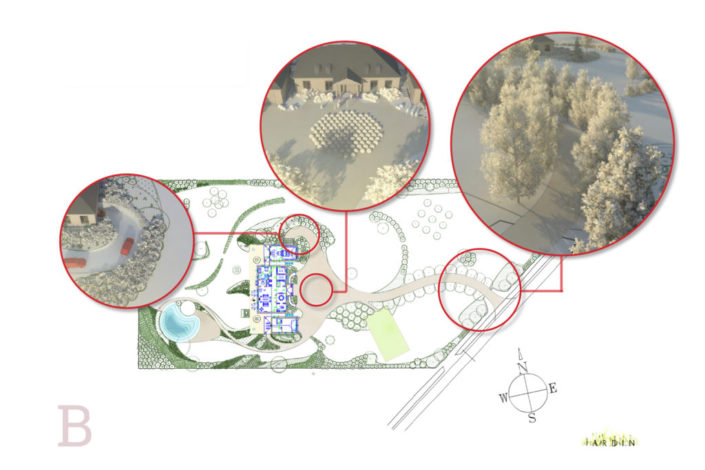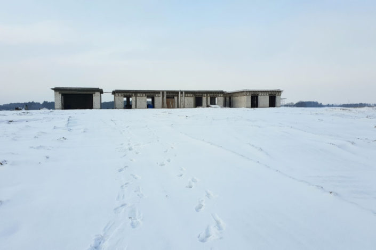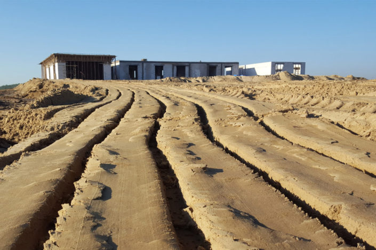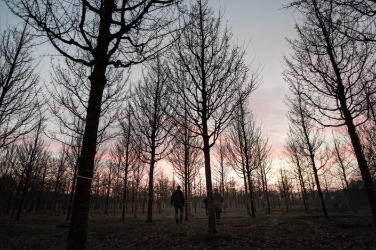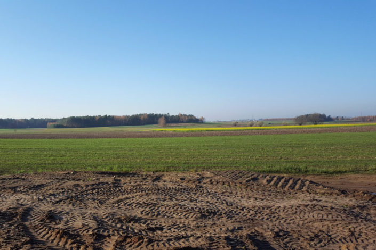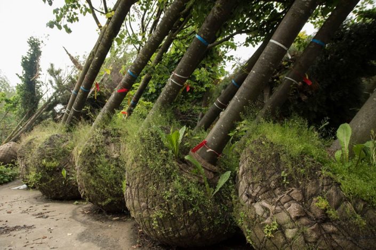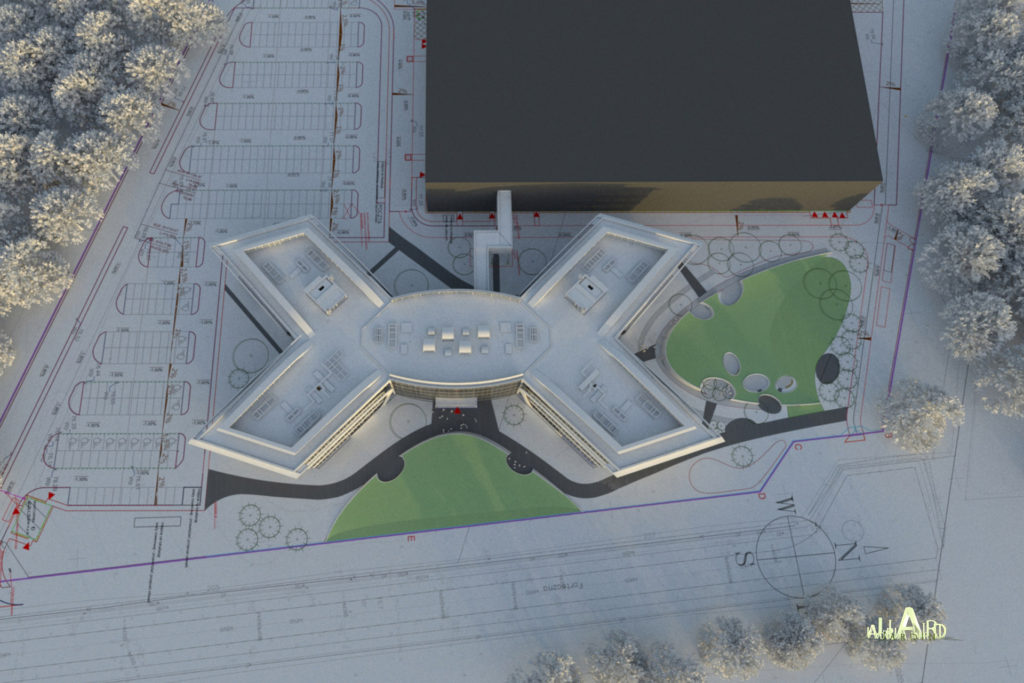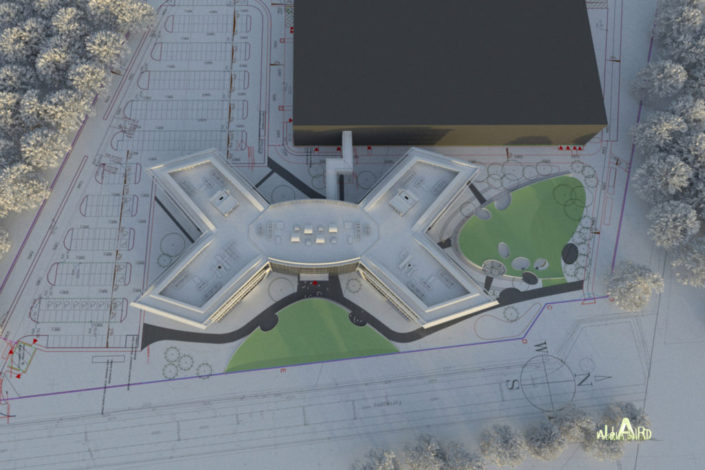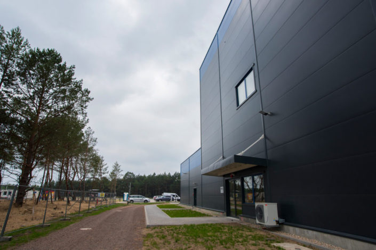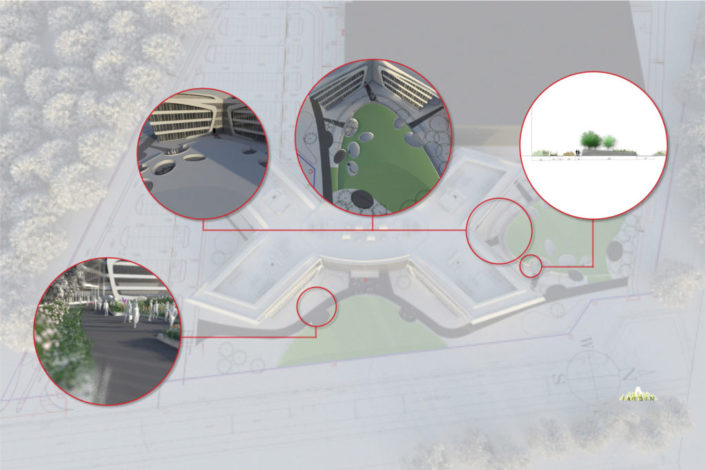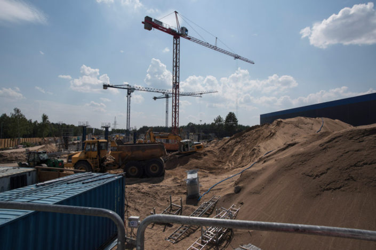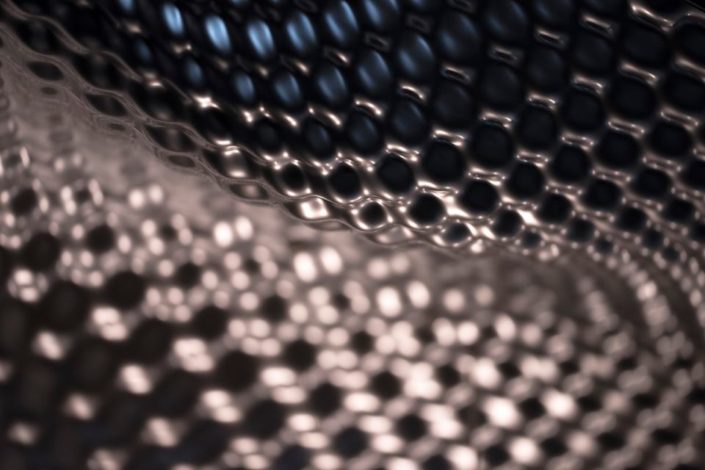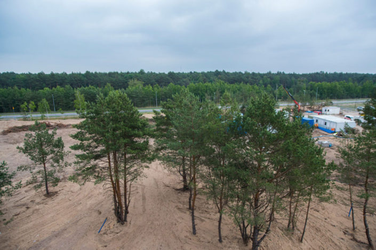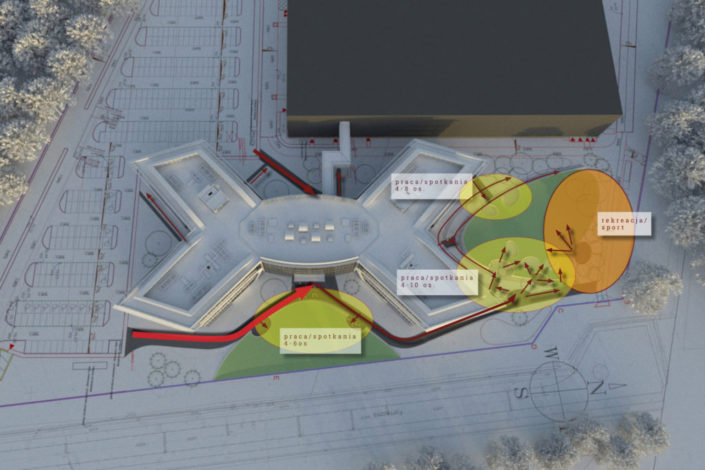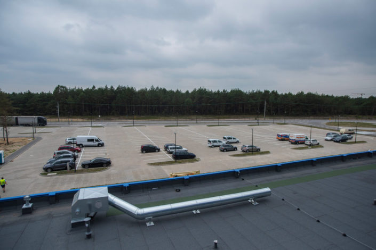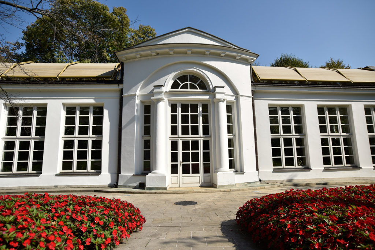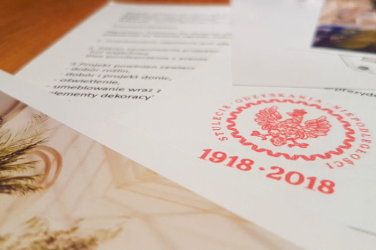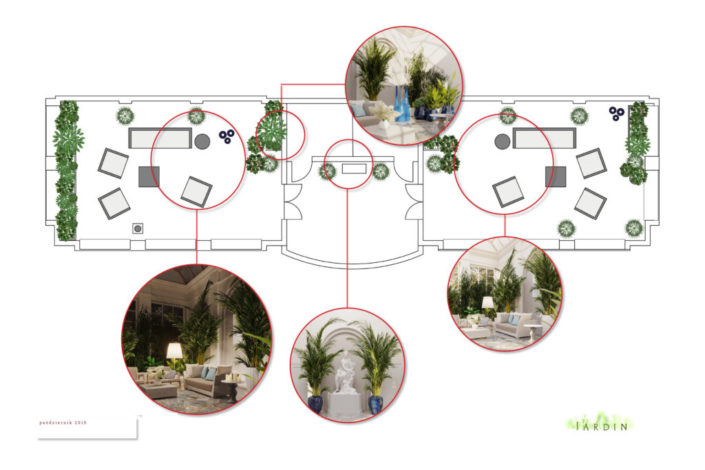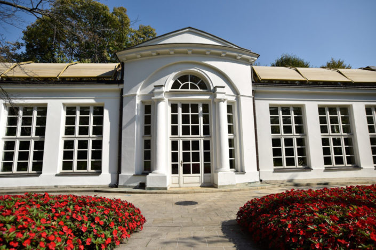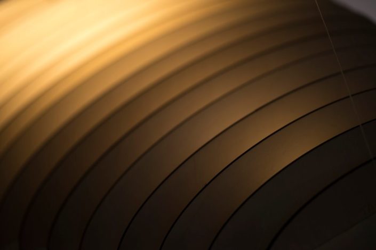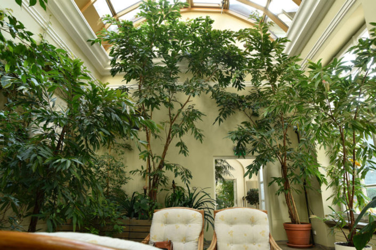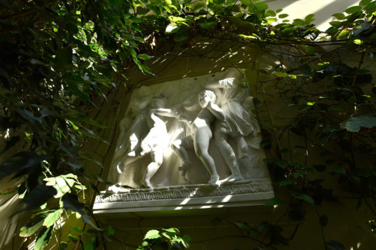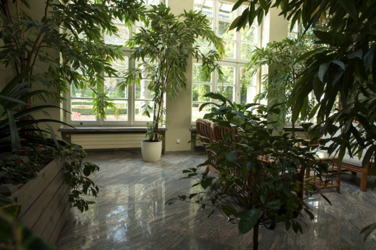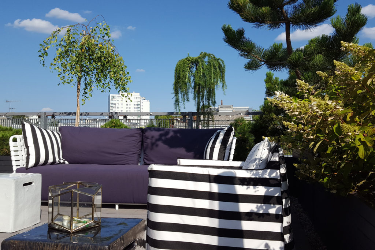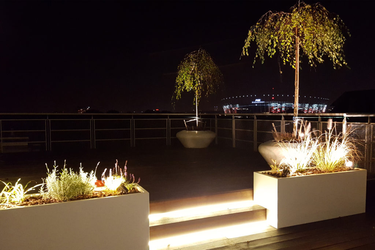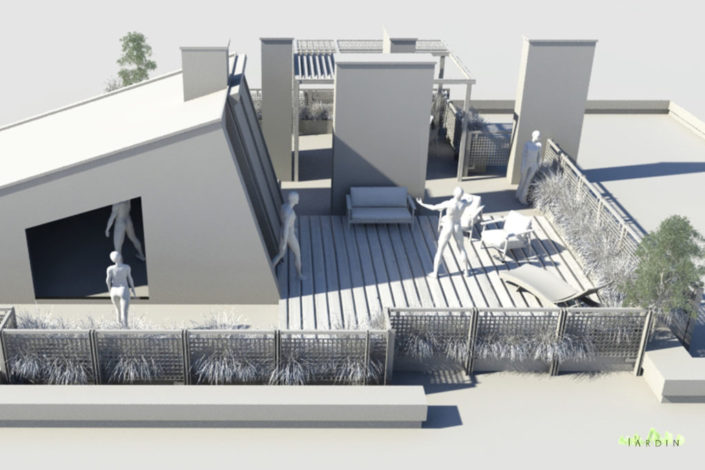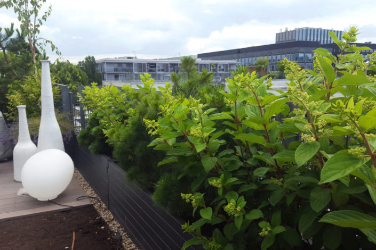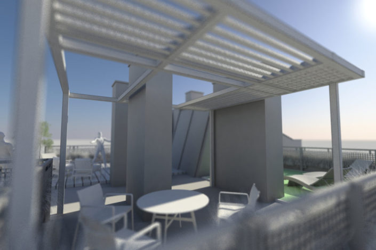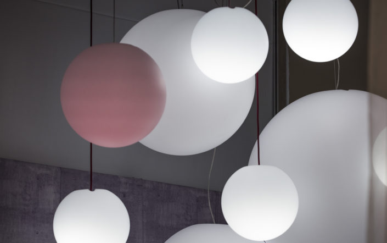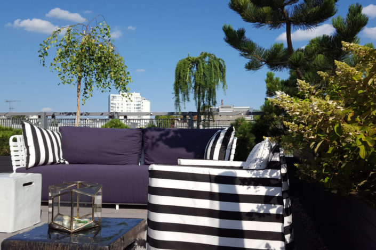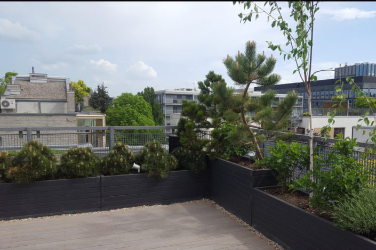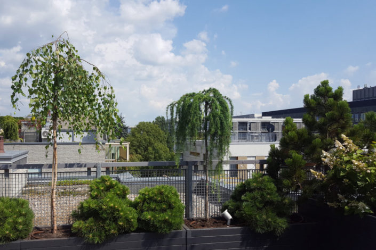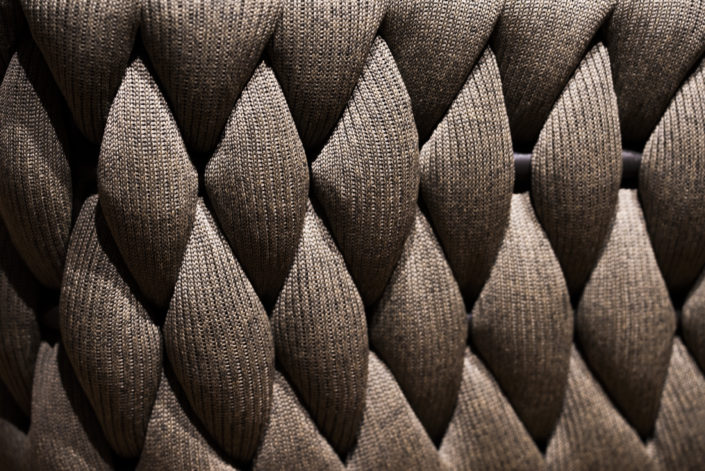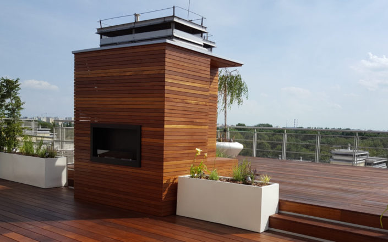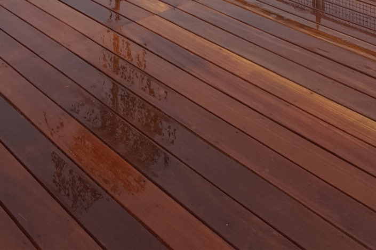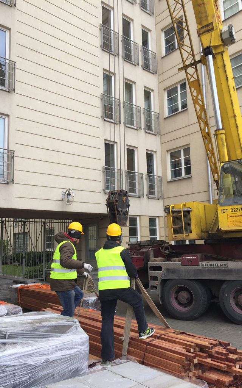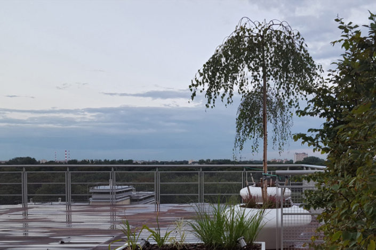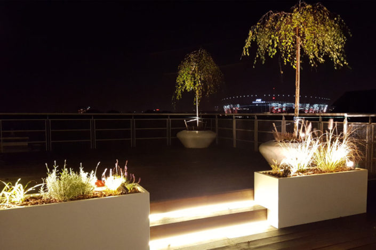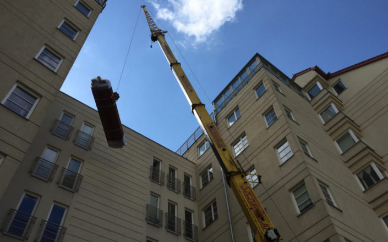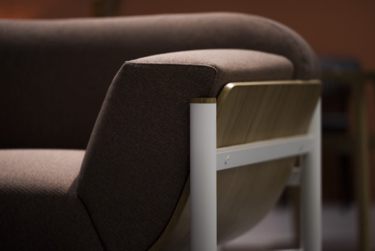tematy
article artykuł automatic irrigation system birds in the garden budget Chelsea Flower Show 2017 children children in the garden costs David Harber detail dzieci dzieci w ogrodzie forest garden fountain garden design garden for children irrigation landscape architecture material media membership ogród dla dzieci ogród leśny ogód dla rodziny path pavement pavilion pergola pond pot referencje surface Sustainable garden trellis water why hire landscape architect
2017-2018
Geometry in the garden
basic data
4017 m2 area
598 m2 surface, including 164 m2 of water-permeable
1524 m2 lawn
5.6 m2 water surface
Planting planted:
12 trees
151 shrubs
2233 pcs of perennials and ornamental grasses
The large area was divided into several squares that organized the space and clearly separated off several garden interiors.
In the depth of the garden, in the lowering area, a place to relax by the fire has been designed. From the fire place area you will see the whole garden. Existing trees have been integrated into the concept of the garden.
Landscape garden
basic data
23228 m2 area
4,211 m2 lawn
8943 m2 meadow
1870 m2 water-permeable surface
Planting planned:
133 trees
2427 shrubs
5,788 perennials and ornamental grasses
The garden concept assumes a smooth connection of the house with the surrounding landscape. Plants in groups ensuring seasonal variation are planned in the immediate vicinity of the building. The further from the house, the larger the groups of one species and the plant species used resemble those growing wild.
Office building surroundings
basic data
10 000 m2 area
1 345 m2 surface, including 730 m2 of water-permeable
750 m2 lawn
400 m2 meadow
Planting planned:
40 trees
5 275 shrubs
7 679 pcs of perennials and ornamental grasses
16 395 cover plants
The main challenge of the project was to incorporate the original, modern architecture of the building into the surroundings of pine forests. The most important element is the characteristic terrain – hills limited by retaining walls. The shape of these hills was inspired by elements on the building facade. The hills planted with large groups of plants secrete „field offices”, which are ideal places for formal meetings and relaxation.
Orangery at the Presidential Palace
60 plants to adapt
120 m2 area
We have been invited to submit an offer to change the arrangement of the orangery project of William Lindley located in the garden of the Presidential Palace in Warsaw. Our concept involved replacing pots and plants, adding lighting, and replacing furniture and accessories.
Two roof terraces
100 m2 terrace area
29 m2 pavement
22 m2 terrace made of wood
15 m2 sedum mat
126 m2 terrace area
124 m2 terrace from bangkirai
35 m2 chimney covers
8.5 mb of hornbeam hedge
In 2017 and 2018, we designed and made several roof terraces. The first one made from design to implementation is a multifunctional 100 m2 terrace. With space for lawn, dining area and seating area with comfortable sofas. Limited but thoughtful selection of plants ensures an attractive terrace appearance throughout the year.
The terrace overlooking the National Stadium was implemented by us on the basis of a design of another studio. We faced the delivery of materials by crane to the 8th floor, a two-level terrace made of bangkirai wood, automatic irrigation, lighting installation, bio-fireplace and of course planting in custom made pots.


