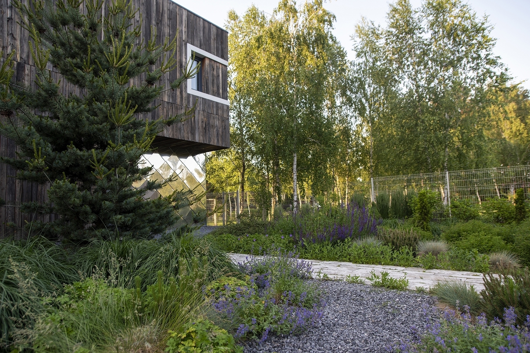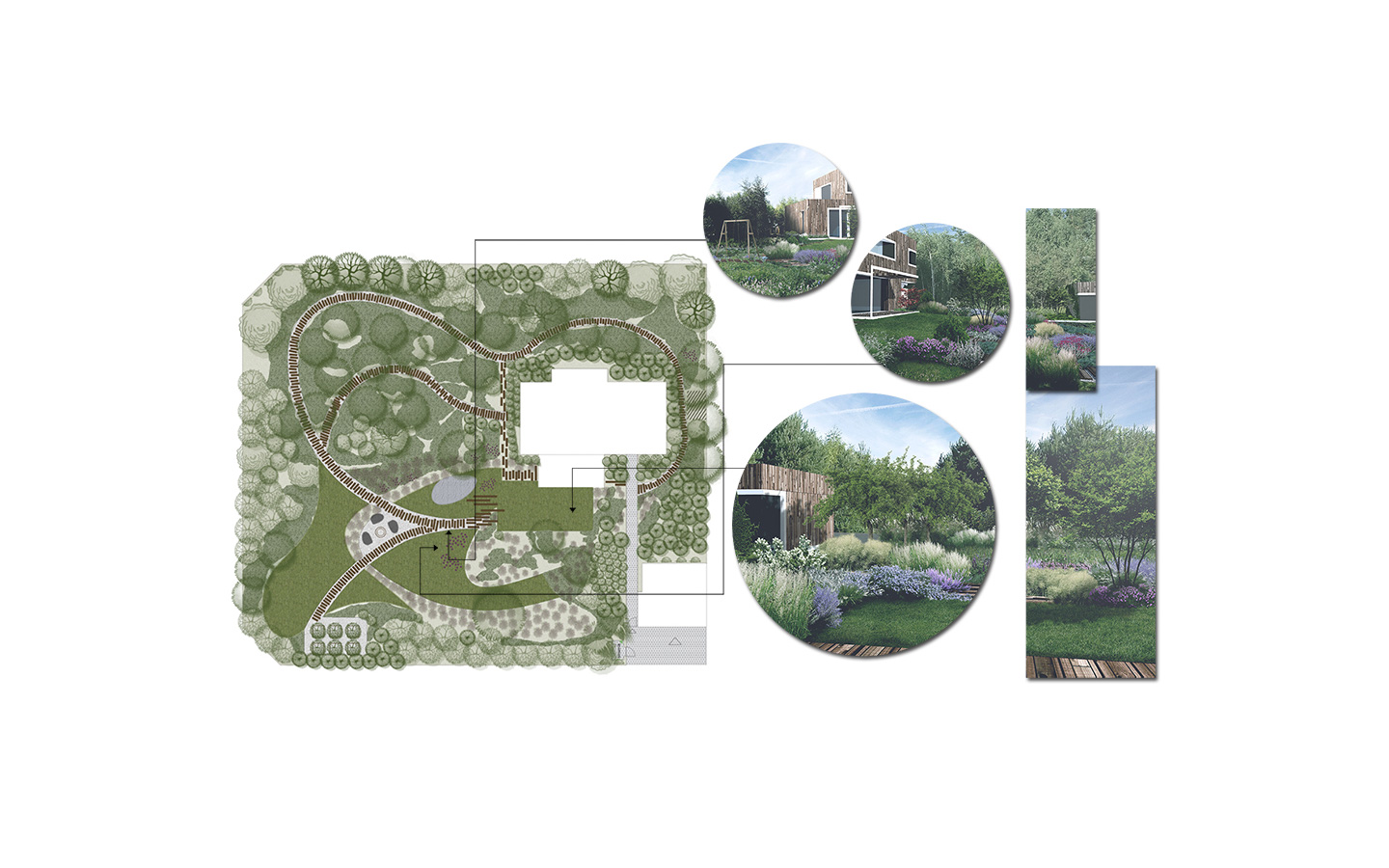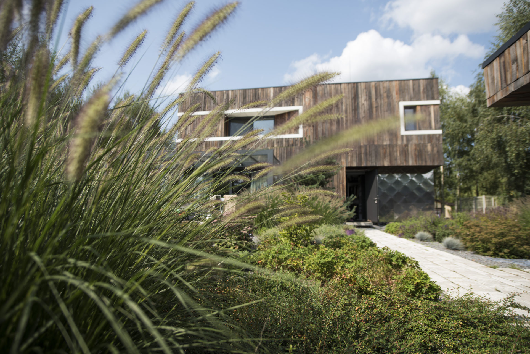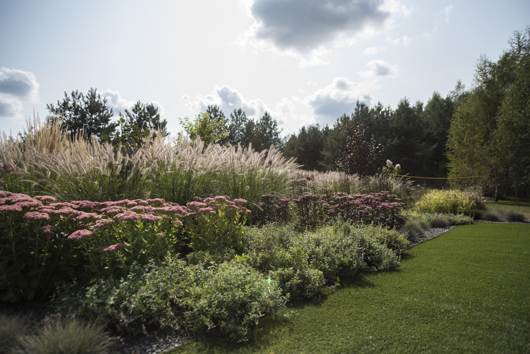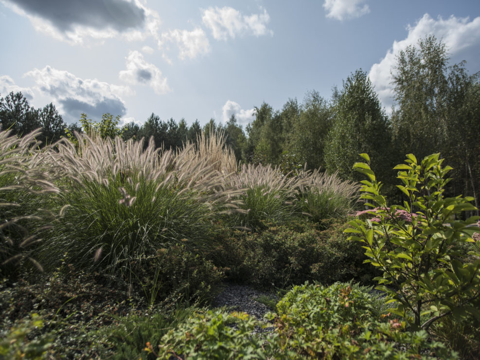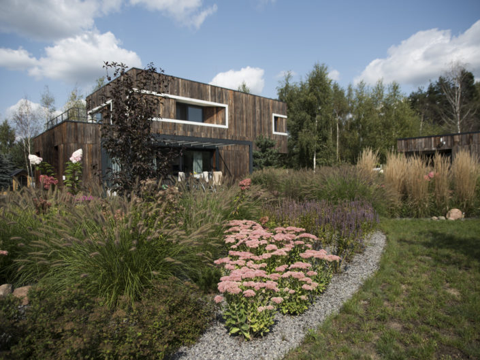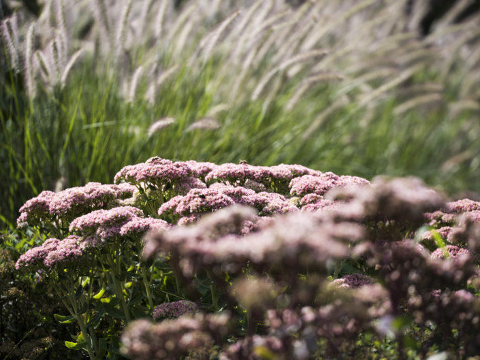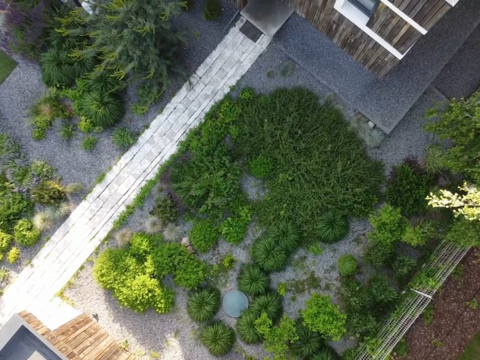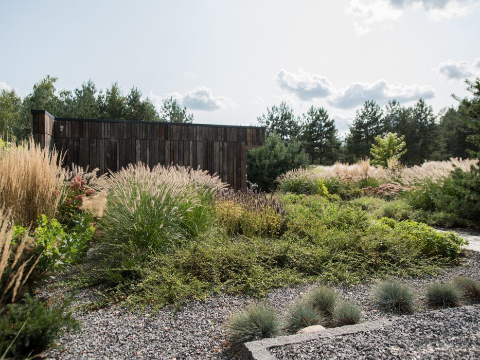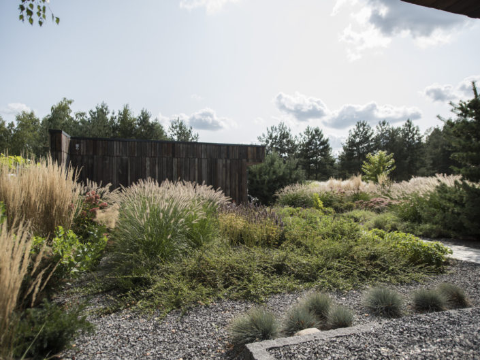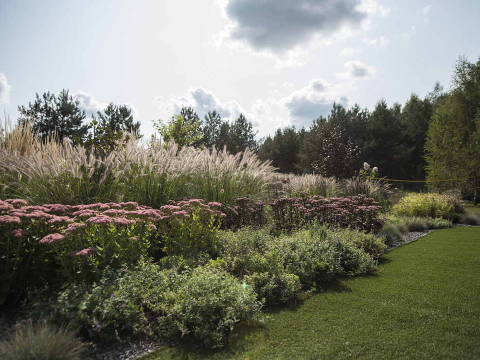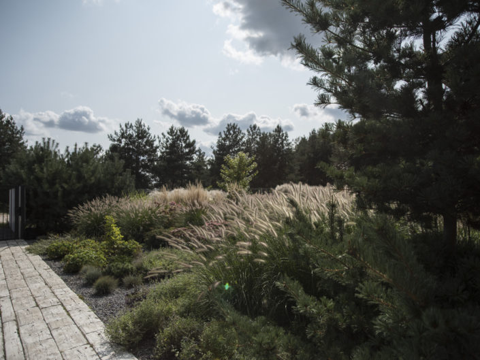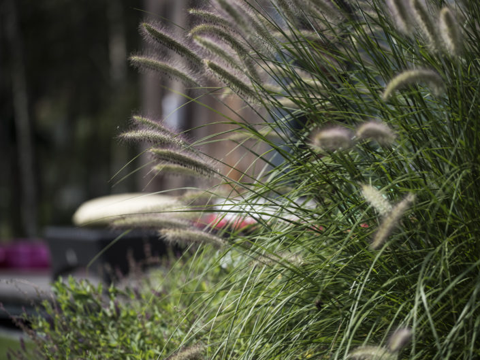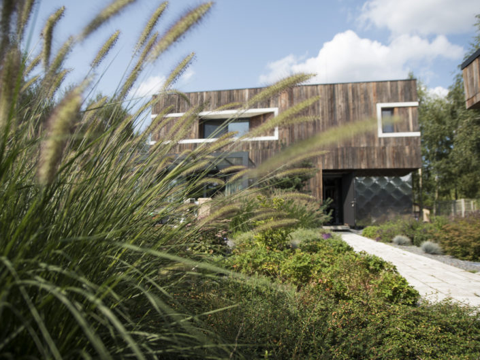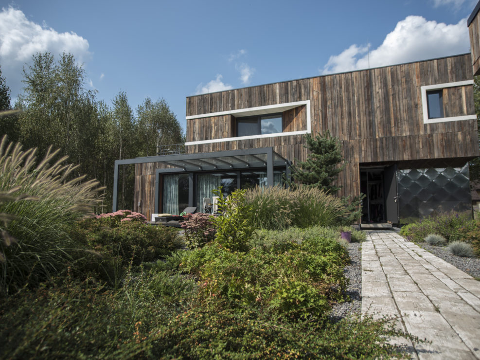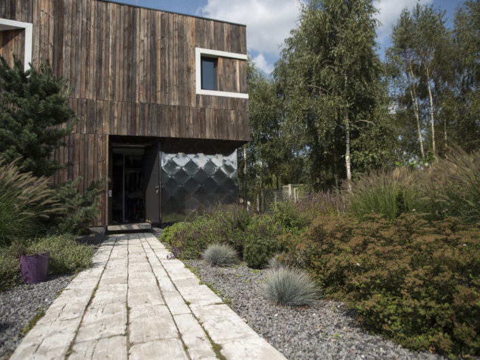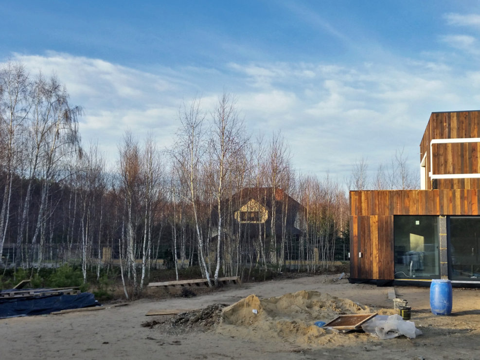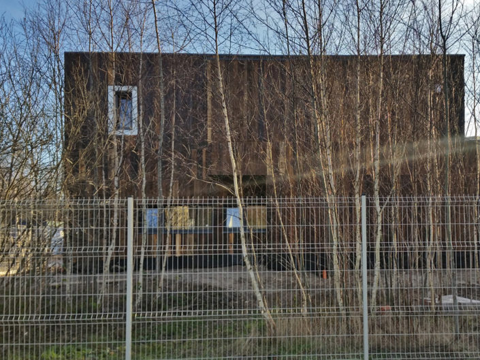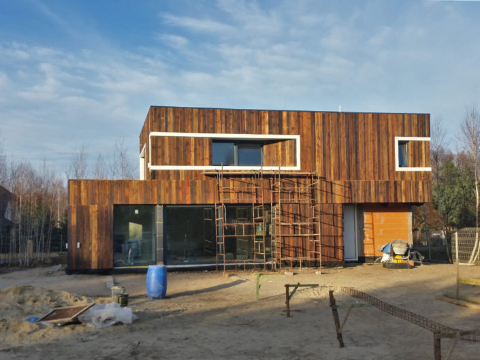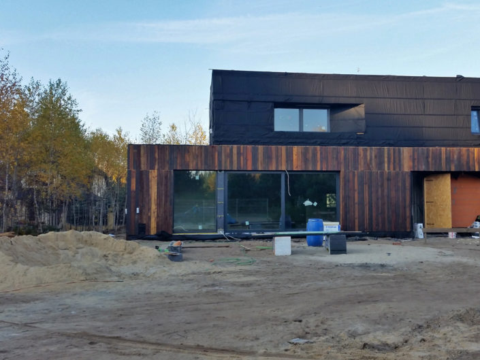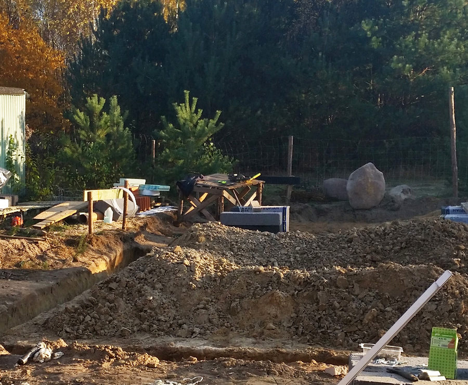tematy
article artykuł automatic irrigation system birds in the garden budget Chelsea Flower Show 2017 children children in the garden costs David Harber detail dzieci dzieci w ogrodzie forest garden fountain garden design garden for children irrigation landscape architecture material media membership ogród dla dzieci ogród leśny ogód dla rodziny path pavement pavilion pergola pond pot referencje surface Sustainable garden trellis water why hire landscape architect
ornamental grasses garden
2015 r design
2016 r implementation begins
3000 m2 area
to be planted:
14 trees
442 bushes
2124 perennials and grasses
1607 ground covers
5 climbers
165 bulbs
Peter Kuczia is the architect of the building. It is an original but simple geometric building with its façade finished in recycled wood and glossy metal. The simplicity was continued in the garden design using complementary materials. The clear-cut shape of the building and the wooden terrace is reflected in their closest surrounding by a simple, low wall and a small rectangular lawn. The further from the building the more fluid the lines of flower beds get, blending with the surrounding meadows and woods. The paths winding through the grass will be made of wooden beams. The garden is big enough to have a fireplace, playground and vegetable garden.
The terrace overlooks a gravel garden of a slightly wild nature. Large groups of grass and shrubs growing along the fence blend into the surrounding pine forest. Thanks to this, the borders of the lot are blurred and the garden gently connects with its environment.


