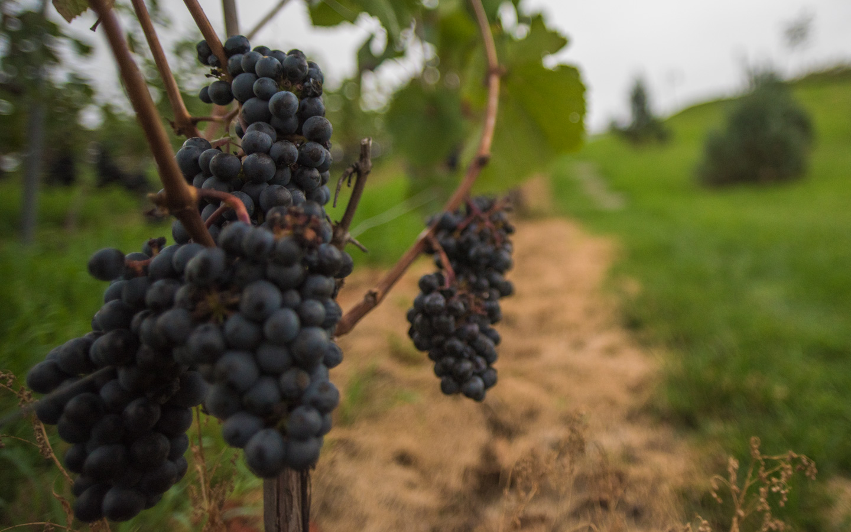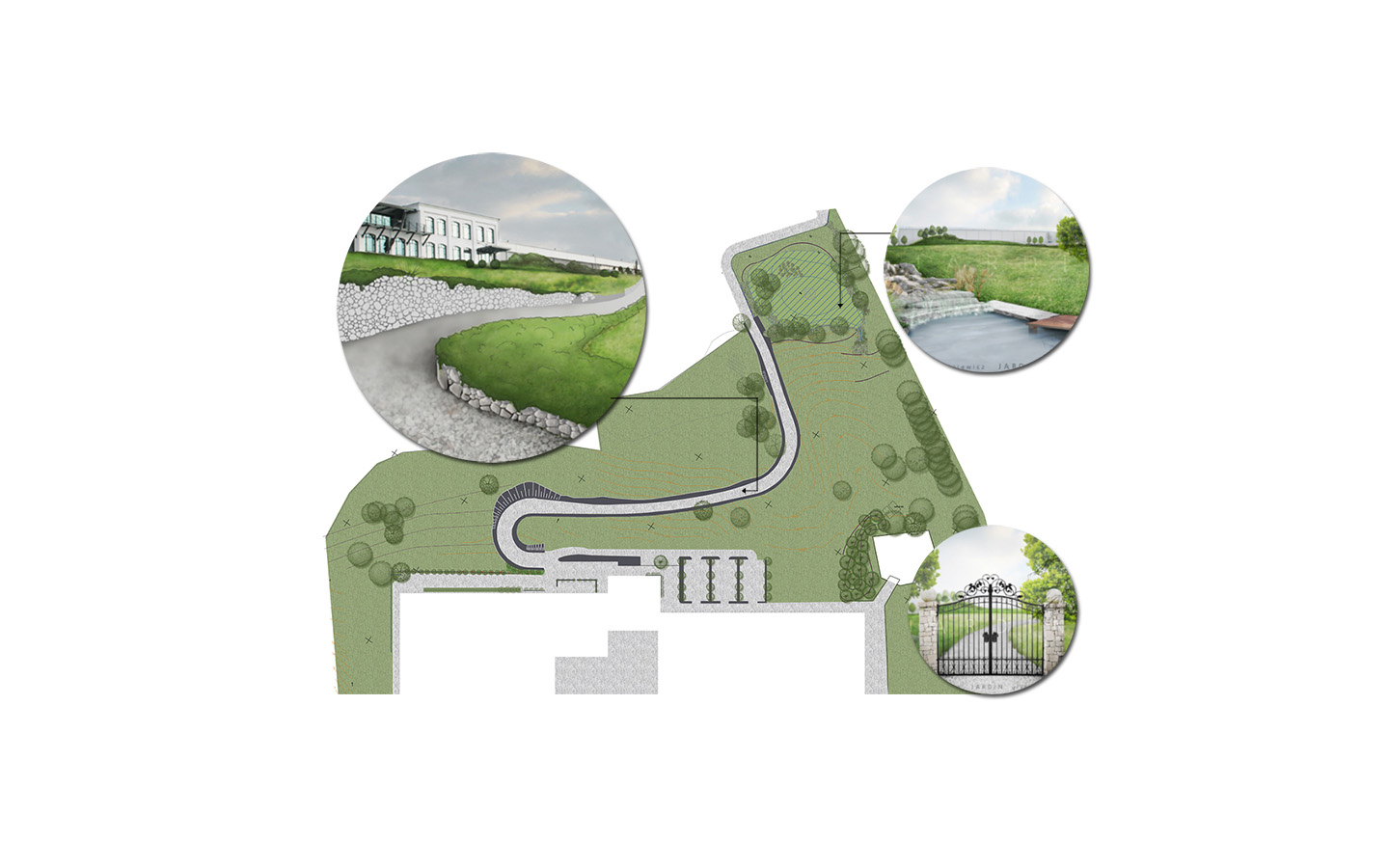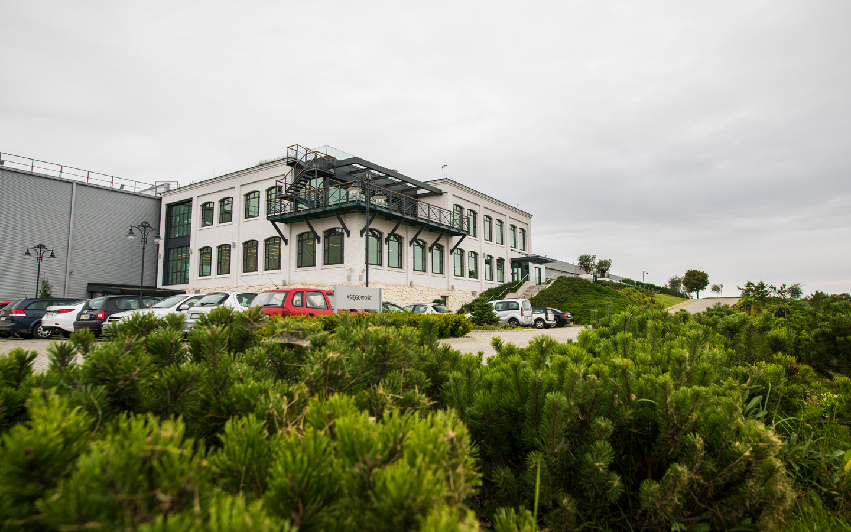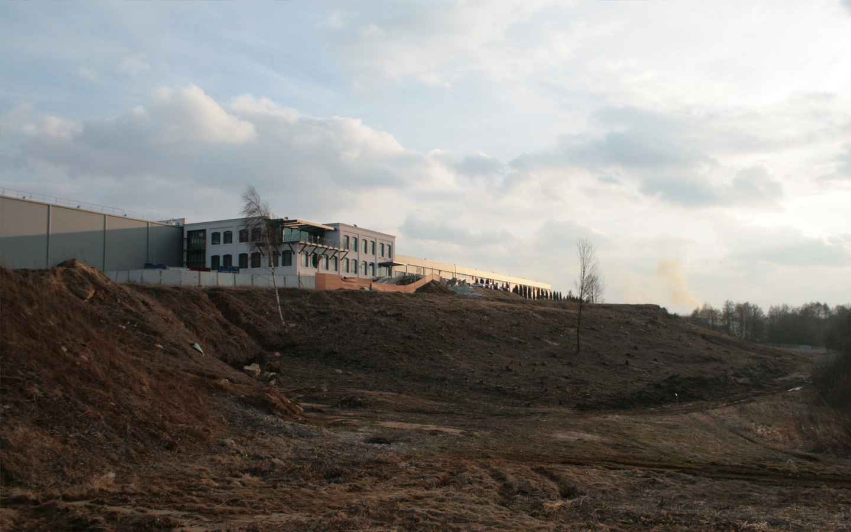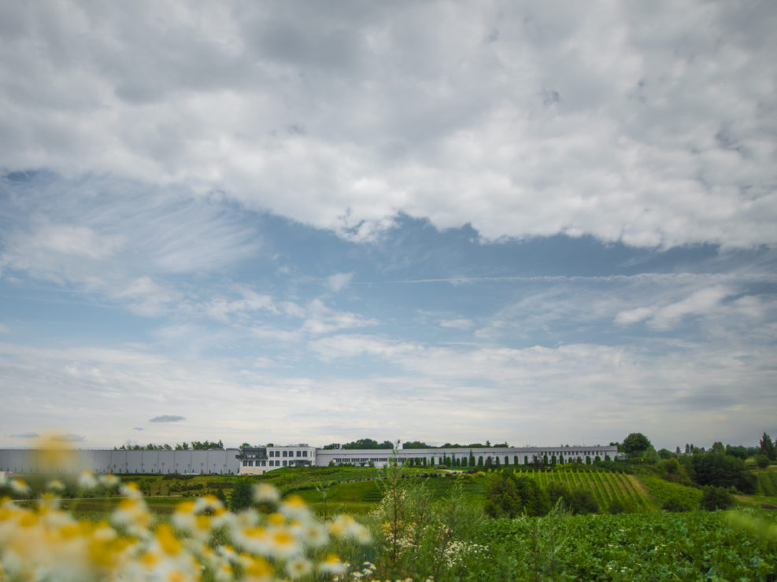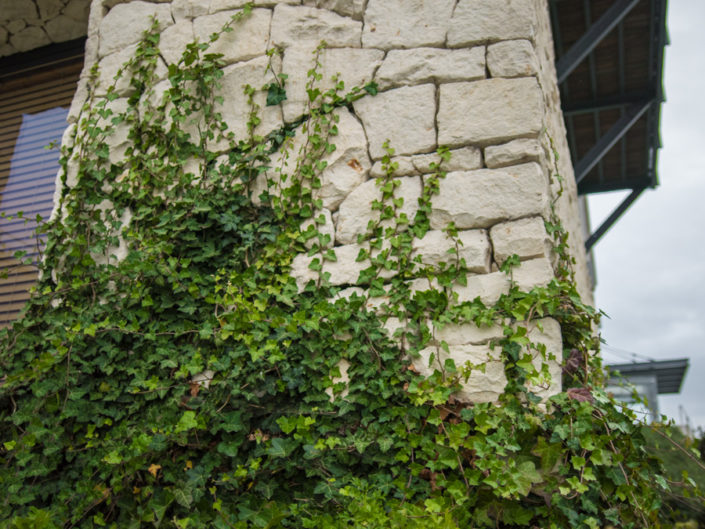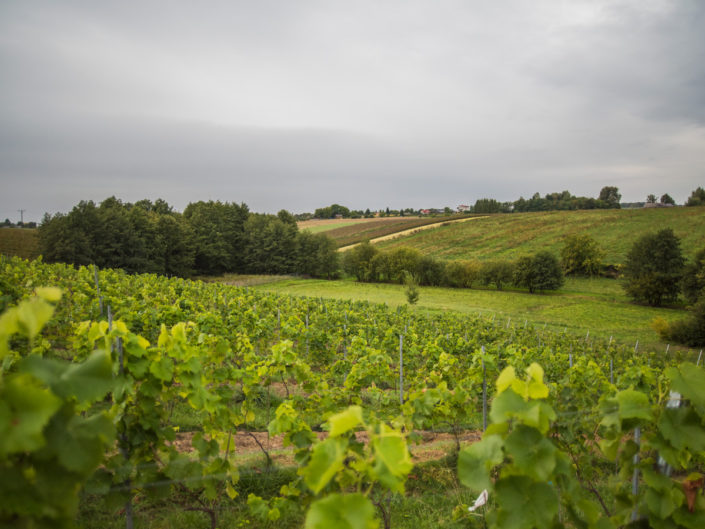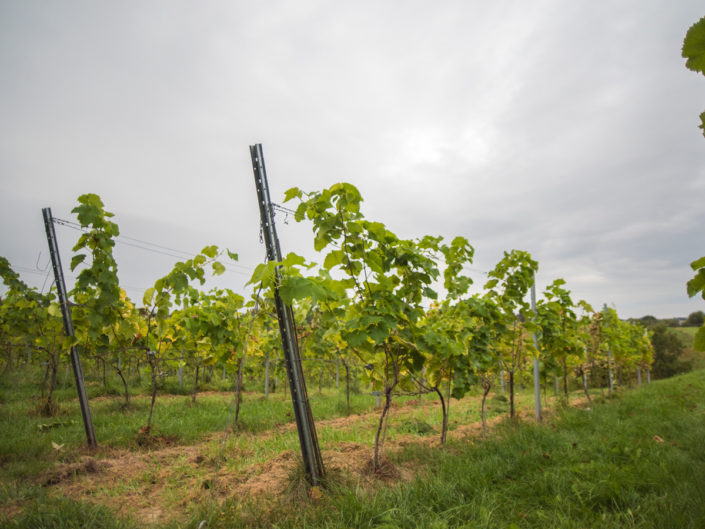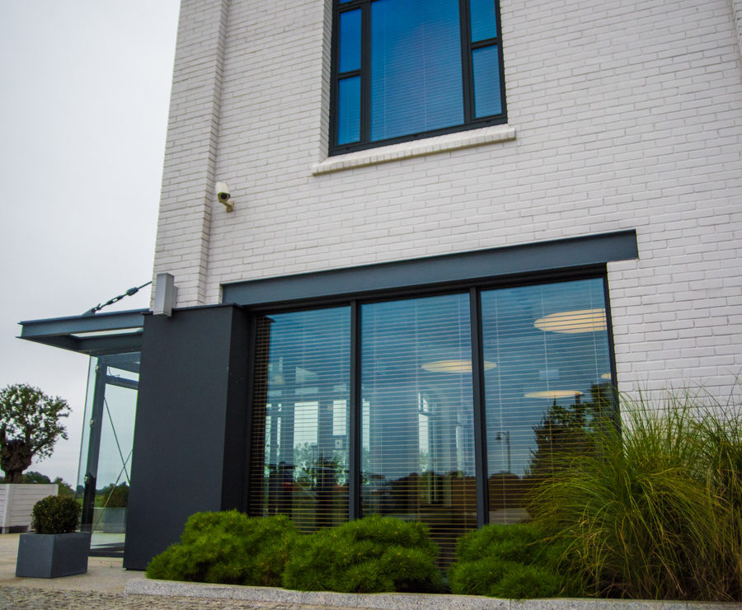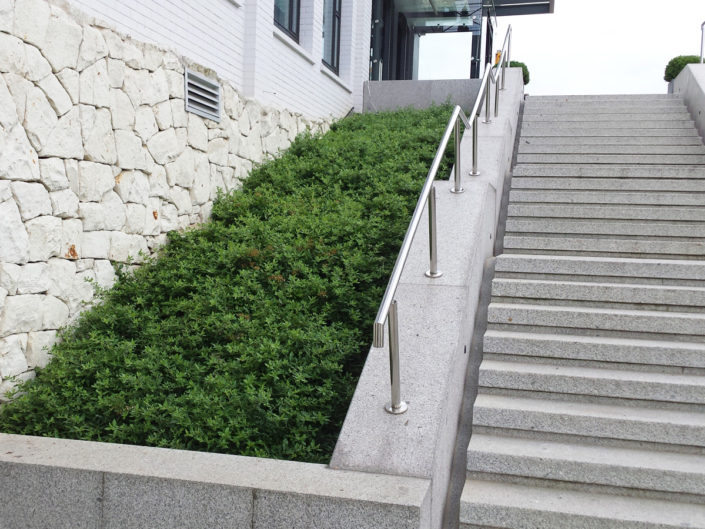tematy
article artykuł automatic irrigation system birds in the garden budget Chelsea Flower Show 2017 children children in the garden costs David Harber detail dzieci dzieci w ogrodzie forest garden fountain garden design garden for children irrigation landscape architecture material media membership ogród dla dzieci ogród leśny ogód dla rodziny path pavement pavilion pergola pond pot referencje surface Sustainable garden trellis water why hire landscape architect
Cisowianka-vineyard
basic data
40 000 m2 area
18,7 m height difference in the new road
363 m lenght of the new road
2012 r land development plan
2013-2014 r design implementation
3631 bushes
Cisowianka head quarters and production facilities are situated in picturesque settings near Nałęczów. The newly built office building, which also houses a restaurant, needed a suitable setting and a brand new drive way on the other side of the building.
The most challenging part was building a road that would blend into the surroundings and cover an almost 20 meter height difference.
The idea for the road to melt into the landscape and meander up the slope had to be transferred onto technical drawings.
The most challenging part was building a road that would blend into the surroundings and cover an almost 20 meter height difference.
The idea for the road to melt into the landscape and meander up the slope had to be transferred onto technical drawings.
Ground works for the road were the most difficult part and required using heavy machinery, which, fortunately, I love. Thousands of cubic meters of soil were moved. The ground works took a few months and entailed shaping the terrain, building a 400-meter road and a large parking lot. Let’s not forget rooting the plants.
The ambition of the owner was to create a vineyard on the picturesque slopes that surround the complex of office and production buildings. Cisowianka’s company mission is to offer only healthy and organic produce of the highest quality. Therefore, to meet the needs of the restaurant and wine cellar, a vegetable garden and greenhouse were established in addition to the vineyard.
The ambition of the owner was to create a vineyard on the picturesque slopes that surround the complex of office and production buildings. Cisowianka’s company mission is to offer only healthy and organic produce of the highest quality. Therefore, to meet the needs of the restaurant and wine cellar, a vegetable garden and greenhouse were established in addition to the vineyard.
Please take a look at ‘the making of’ in the gallery, to see the difference between what the area looked like before and after the garden was finished.
