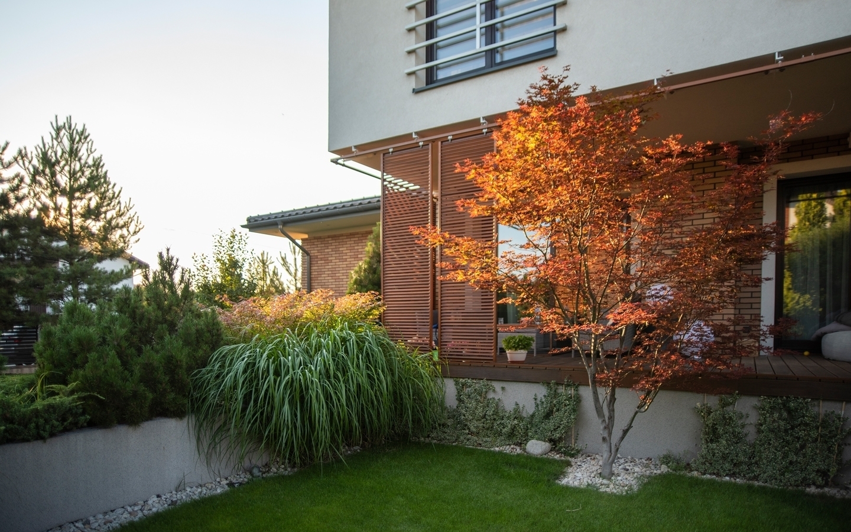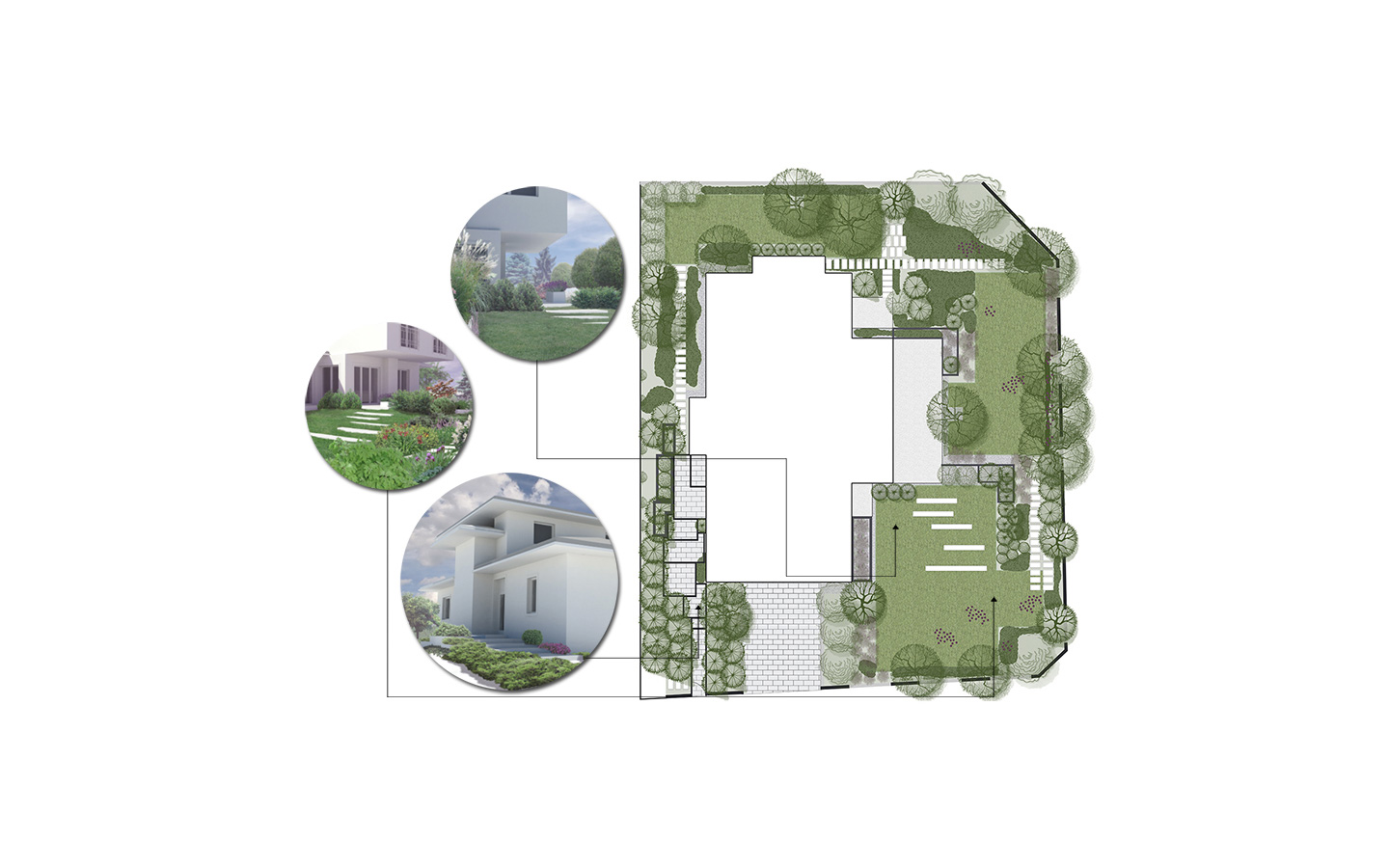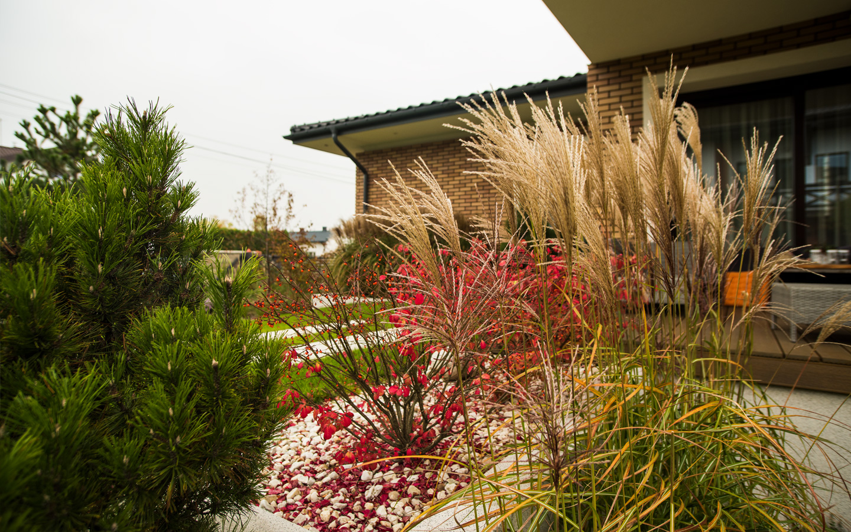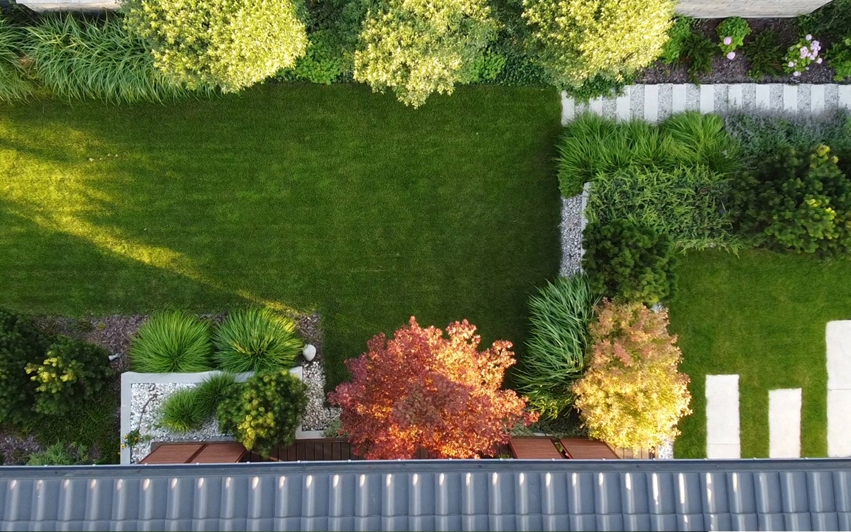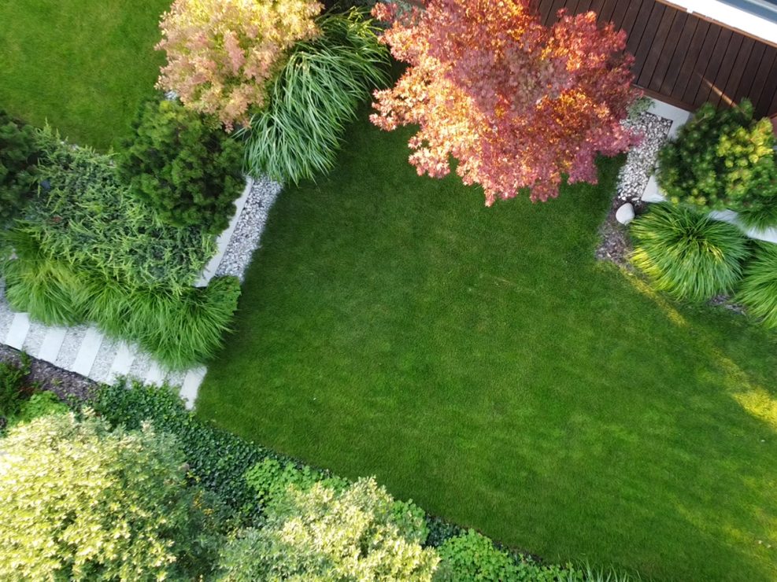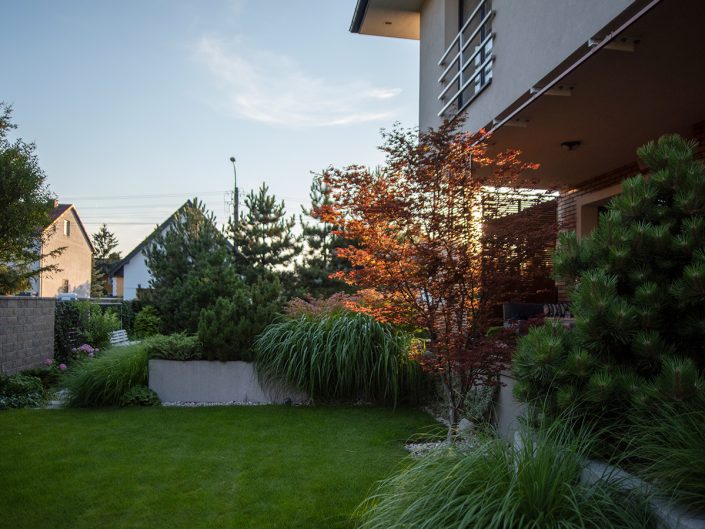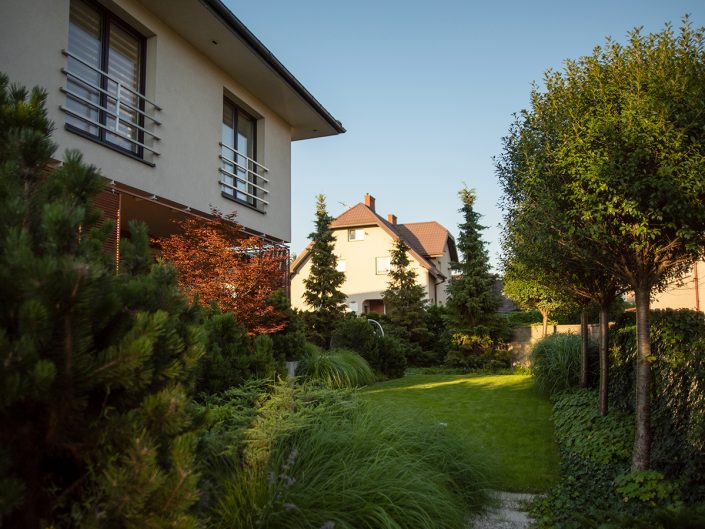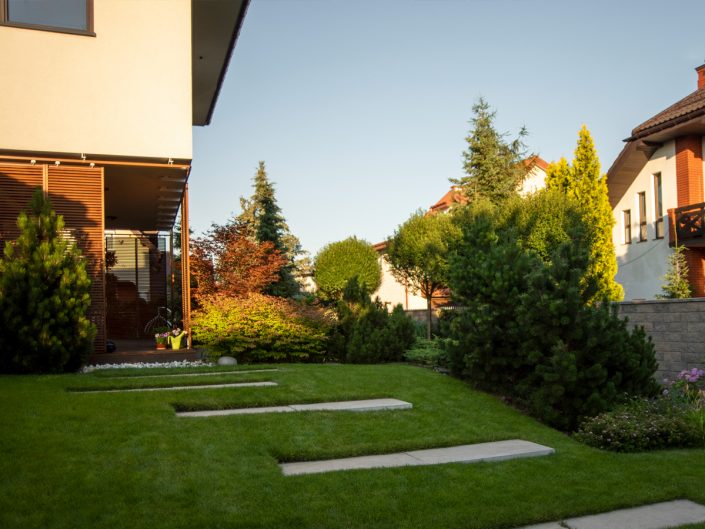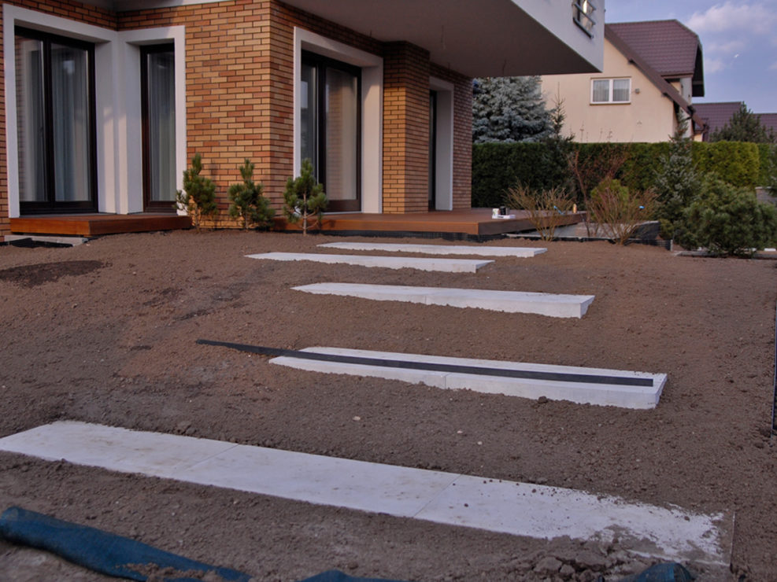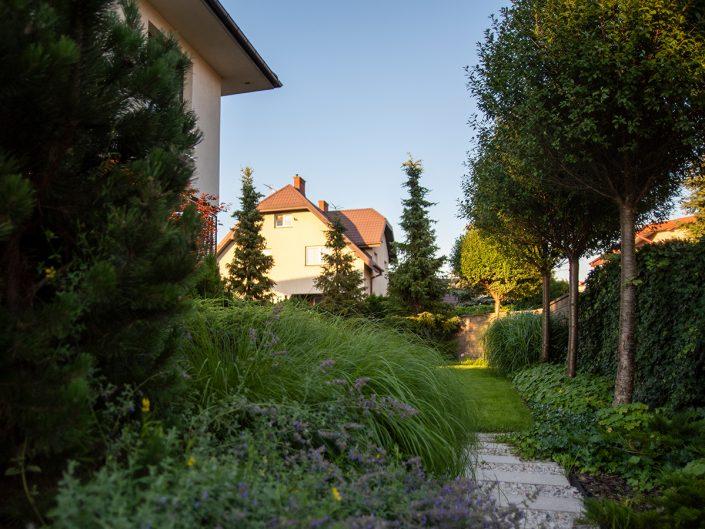tematy
article artykuł automatic irrigation system birds in the garden budget Chelsea Flower Show 2017 children children in the garden costs David Harber detail dzieci dzieci w ogrodzie forest garden fountain garden design garden for children irrigation landscape architecture material media membership ogród dla dzieci ogród leśny ogód dla rodziny path pavement pavilion pergola pond pot referencje surface Sustainable garden trellis water why hire landscape architect
multi level garden
basic data
November 2014 r design
2015-2016 implementation
749 m2 area
55 m2 hard surfaces
November 2014 r design
2015-2016 implementation
749 m2 area
55 m2 hard surfaces
Planted:
17 trees
121 bushes
310 ground covers
309 perennials, grasses, climbers
121 bushes
310 ground covers
309 perennials, grasses, climbers
Modern architecture of the house determined straight lines in the garden. The most challenging part of the project was altering the levels in the relatively small space of the garden. The terrace, which wasn’t a part of the garden, is elevated high above the ground level.
By placing the pots around the terrace we created a connection between the garden and the terrace and the greenery peeks through the windows into the living room. Concrete pots serve as a retaining wall for the grassy slope, which connects the terrace and the lower part of the garden.
By placing the pots around the terrace we created a connection between the garden and the terrace and the greenery peeks through the windows into the living room. Concrete pots serve as a retaining wall for the grassy slope, which connects the terrace and the lower part of the garden.
Thanks to the pots there’s a quiet corner at the foot of the terrace with a view of the magnificent red-leaf fullmoon maple (Acer Japonicum) and a group of tall spruce trees.
White concrete slabs of varying sizes were used both for the paths and steps. Right from the start the yard with the swing became the kids’ favorite spot.
White concrete slabs of varying sizes were used both for the paths and steps. Right from the start the yard with the swing became the kids’ favorite spot.
Please take a look at ‘the making of’ in the gallery, to see the difference between what the area looked like before and after the garden was finished.
