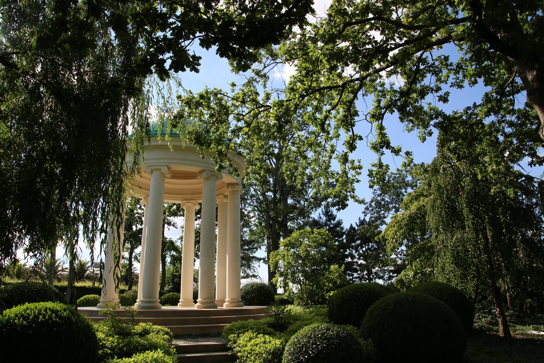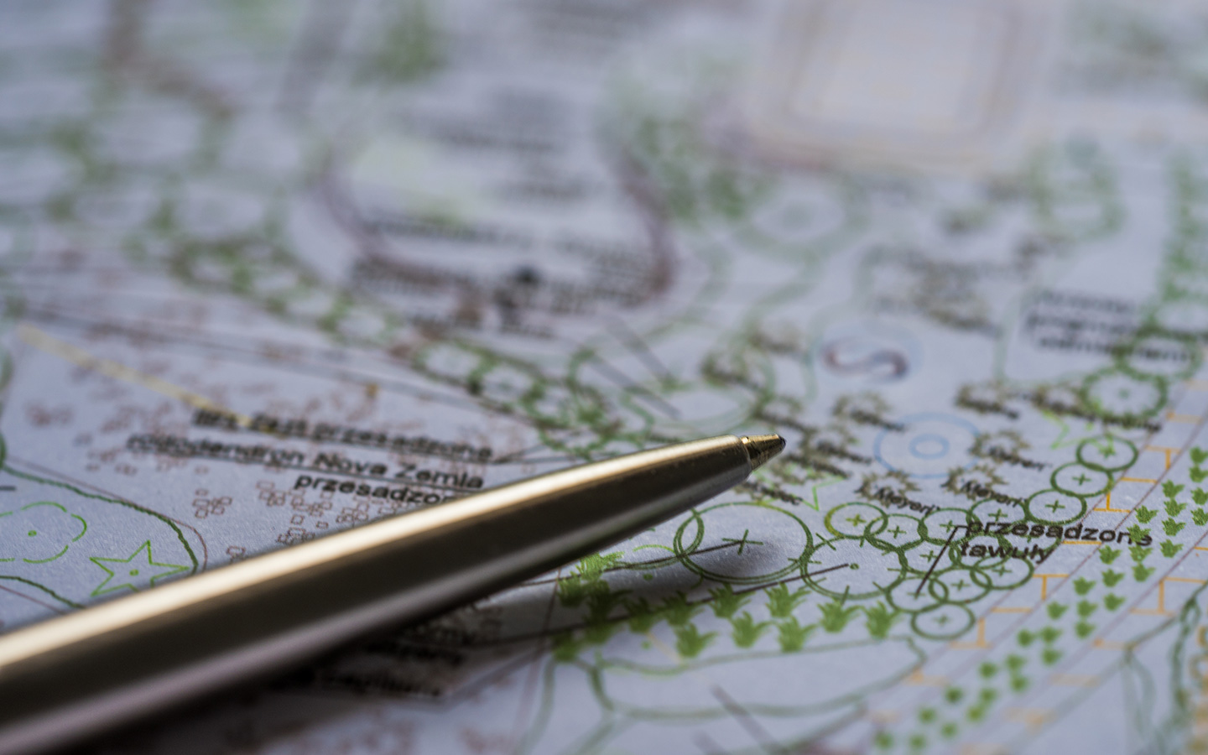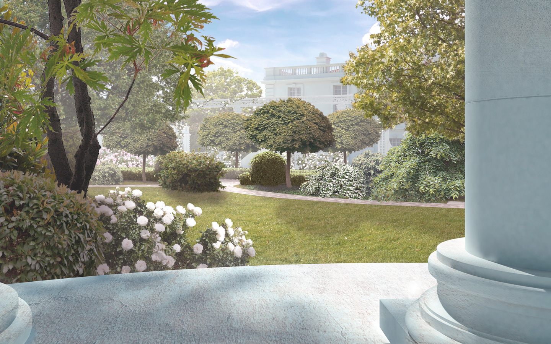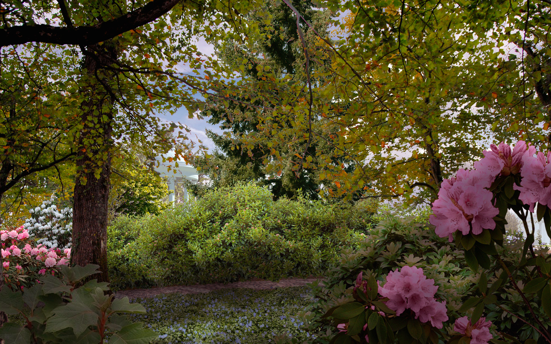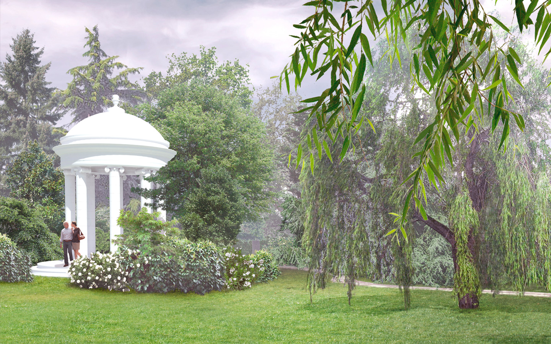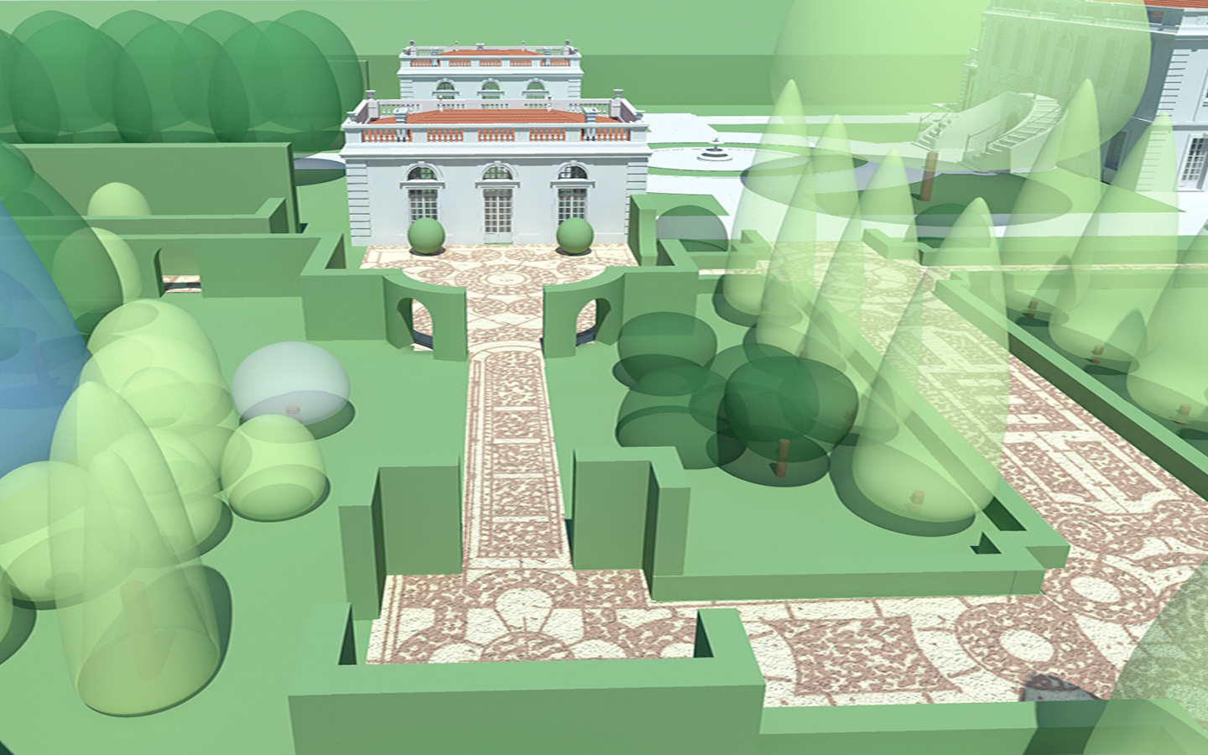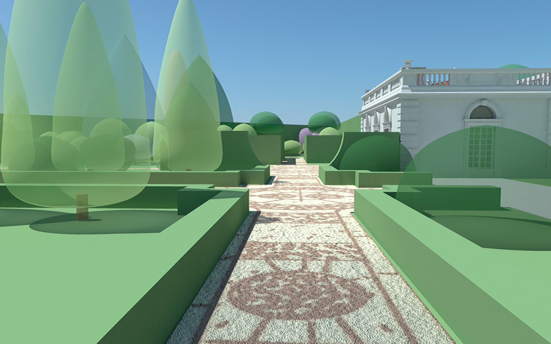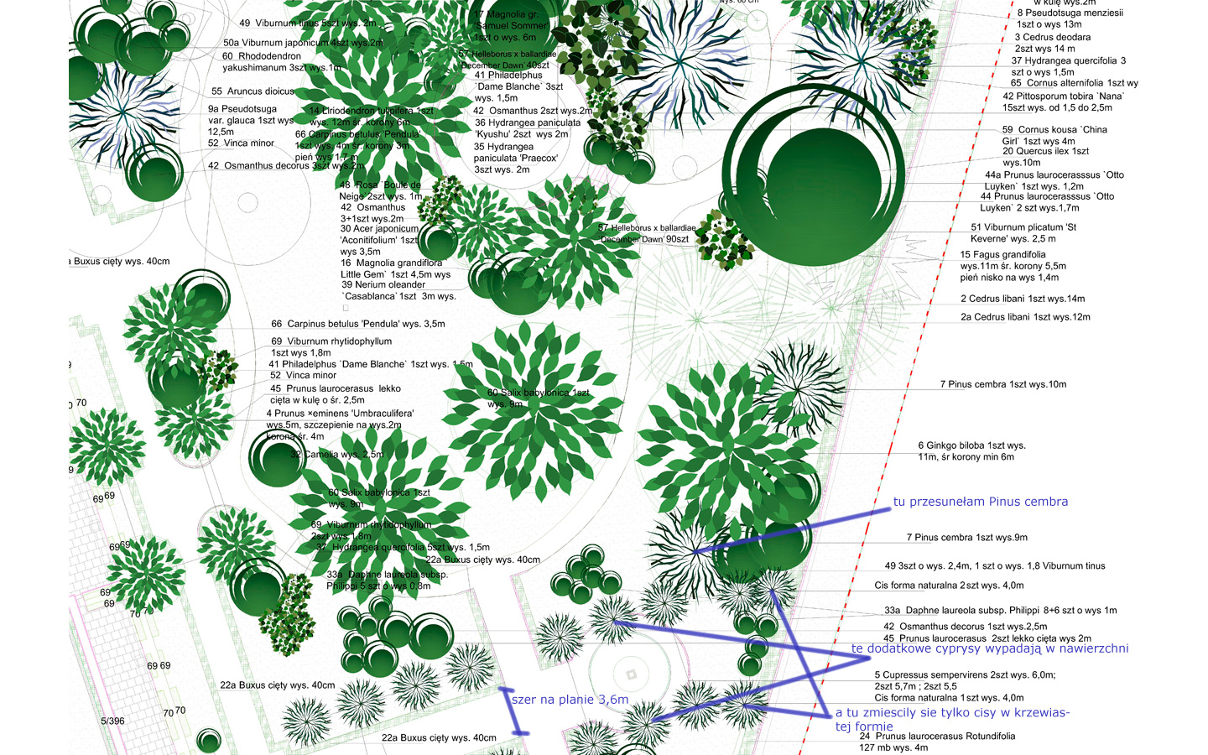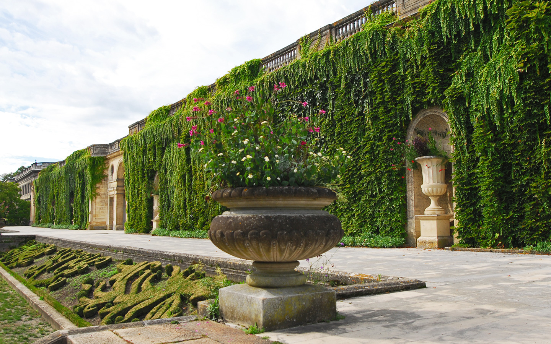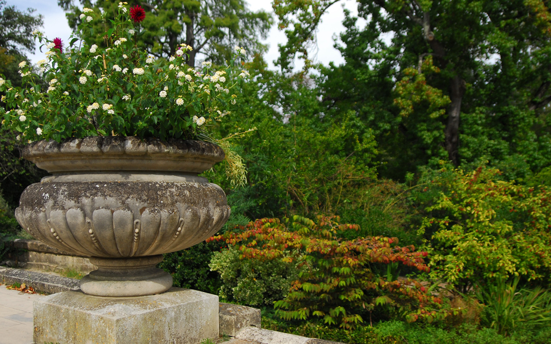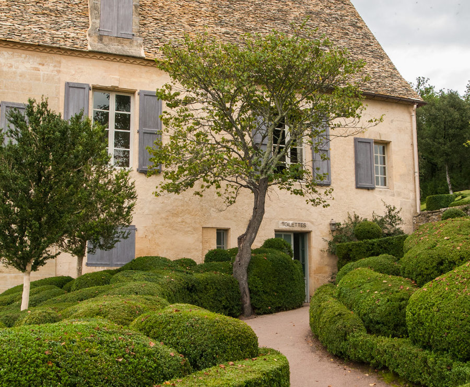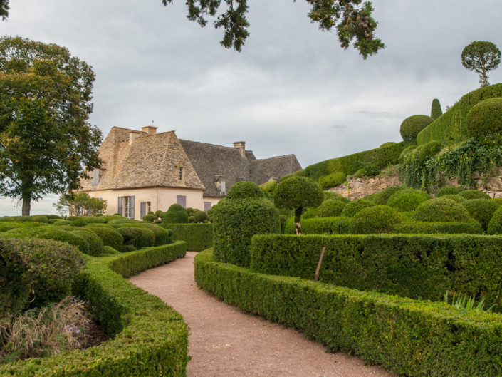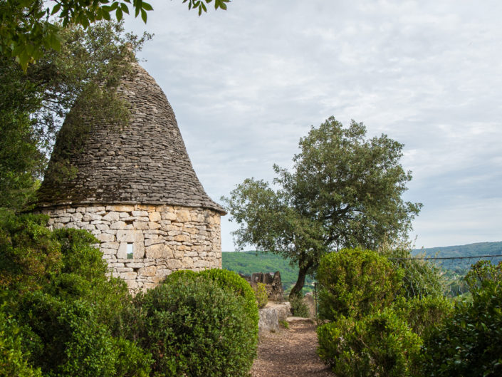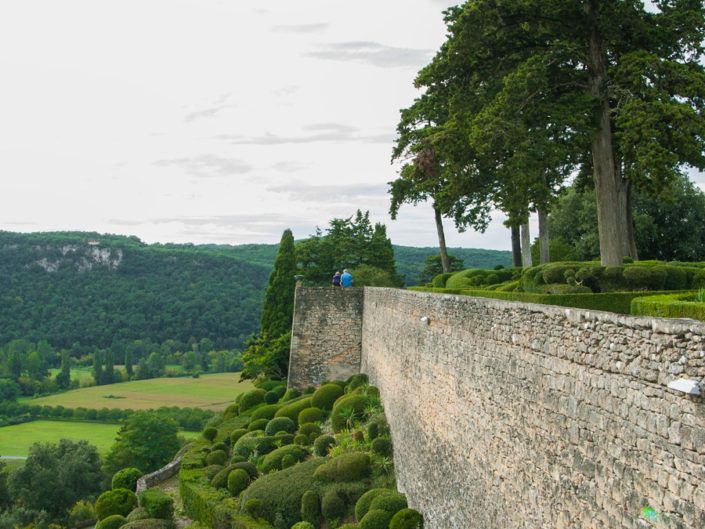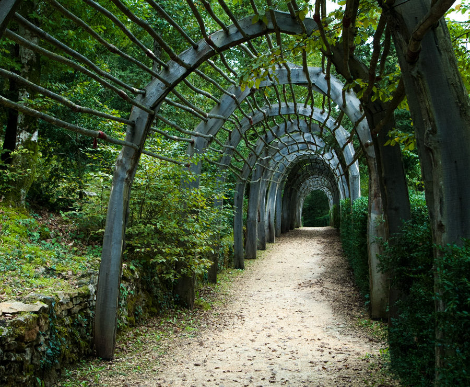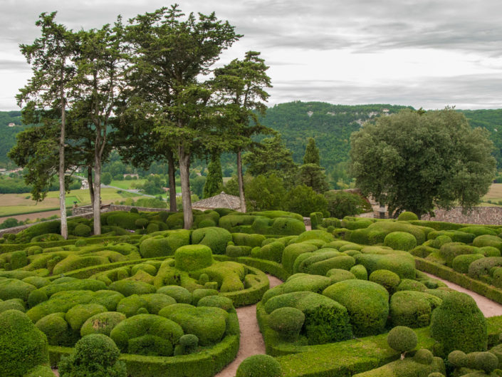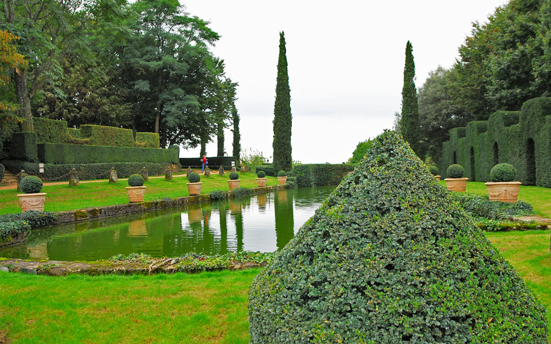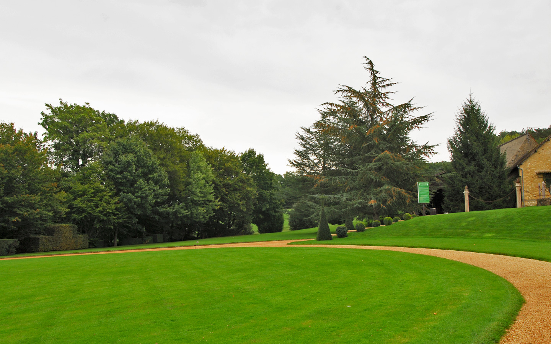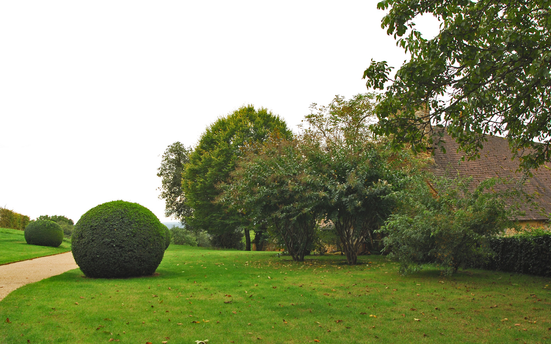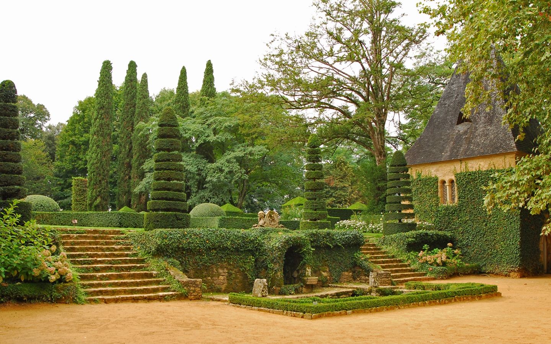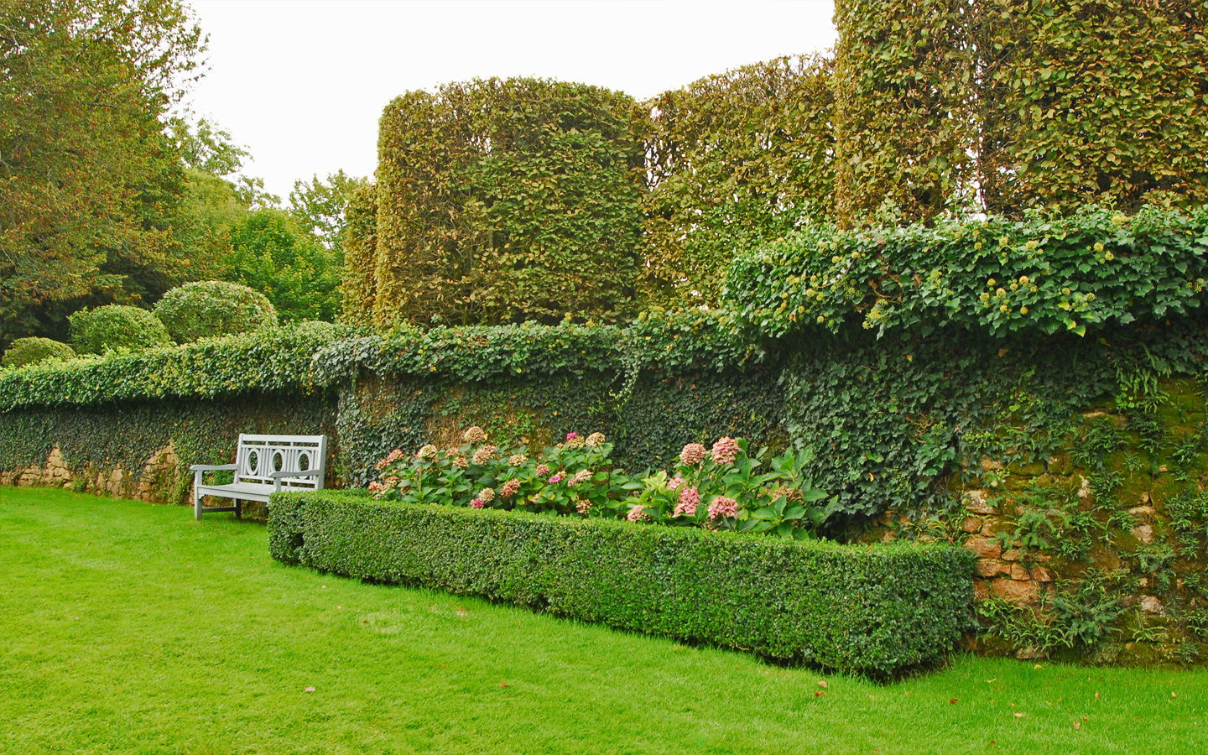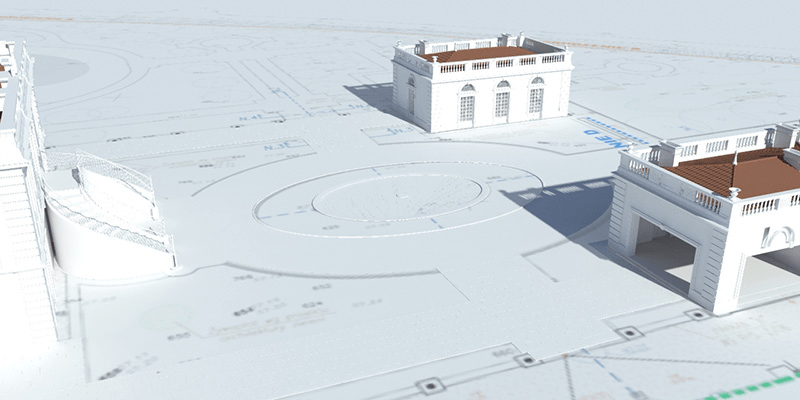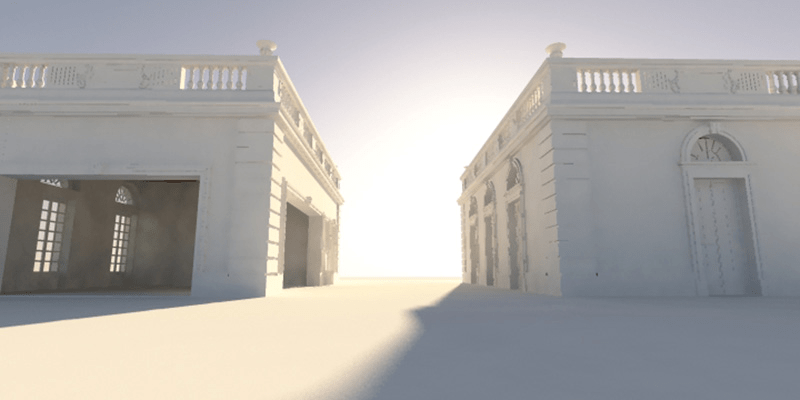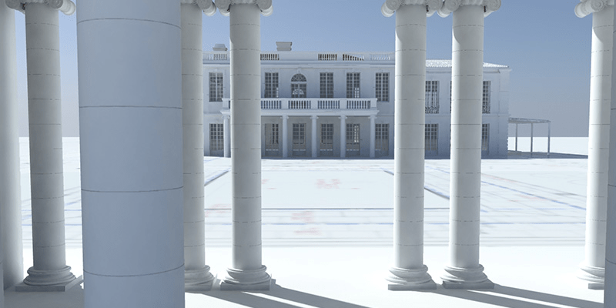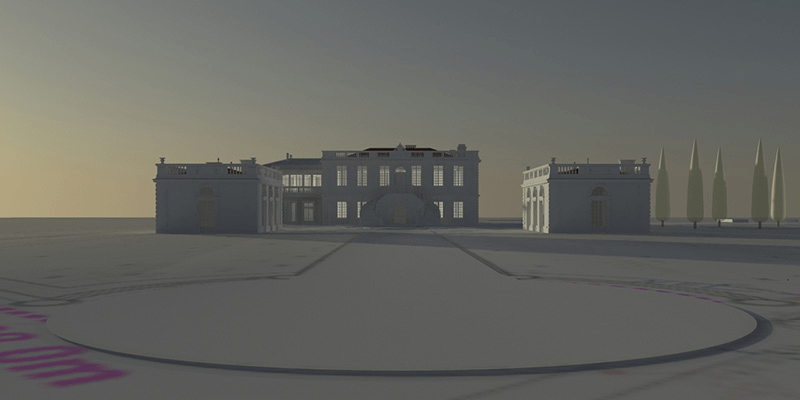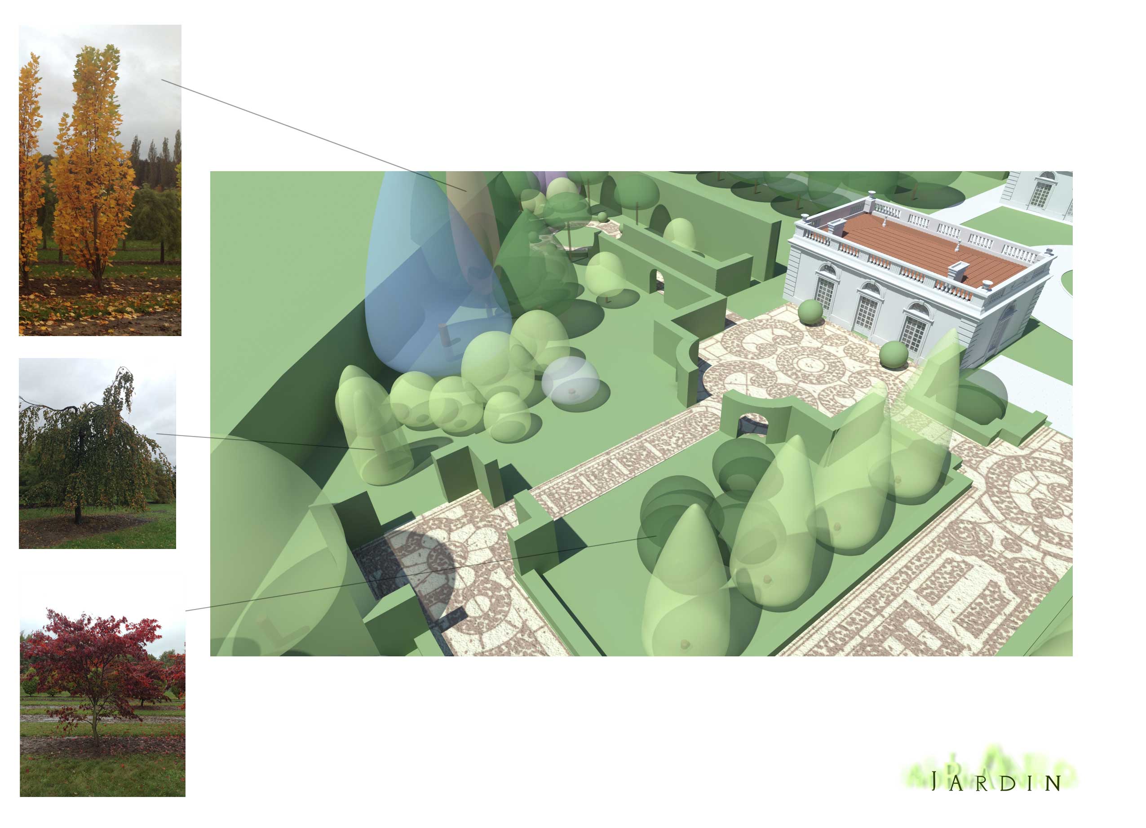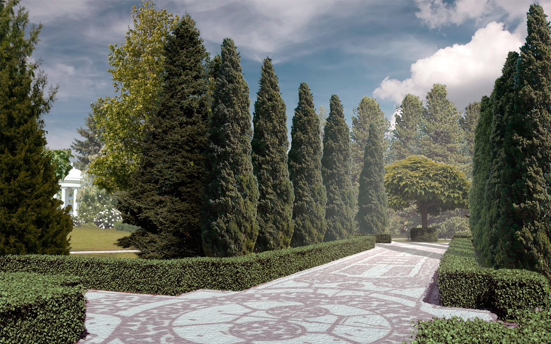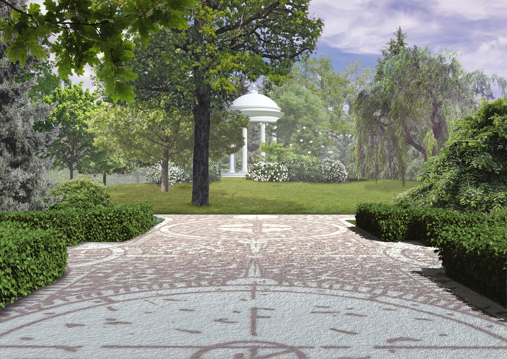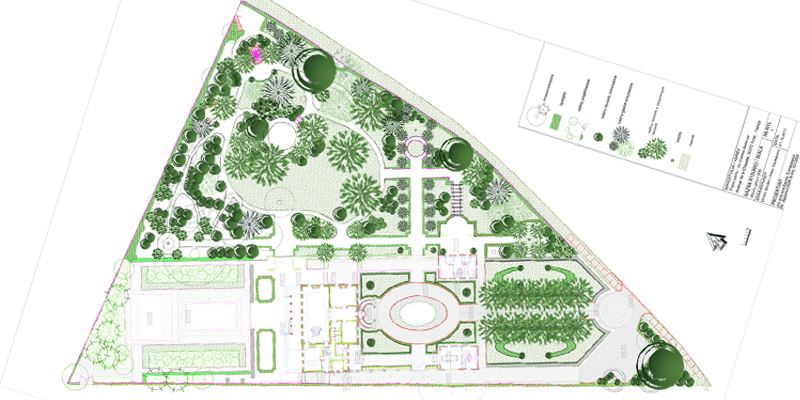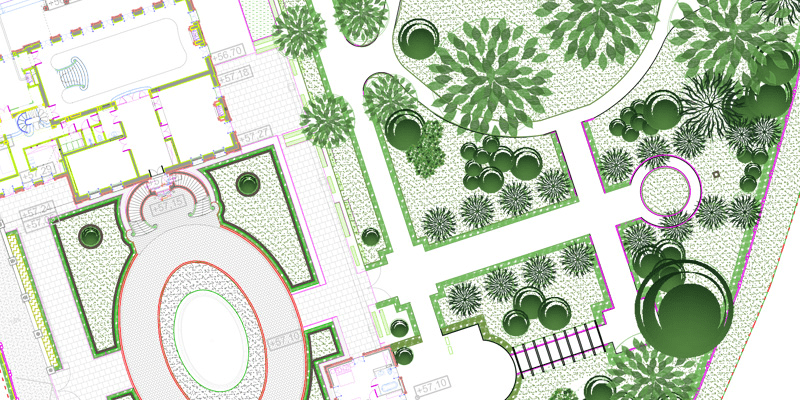tematy
article artykuł automatic irrigation system birds in the garden budget Chelsea Flower Show 2017 children children in the garden costs David Harber detail dzieci dzieci w ogrodzie forest garden fountain garden design garden for children irrigation landscape architecture material media membership ogród dla dzieci ogród leśny ogód dla rodziny path pavement pavilion pergola pond pot referencje surface Sustainable garden trellis water why hire landscape architect
park in Bordeaux
October 2013 – January 2014 design
5769 m2 park area
12159 m2 whole area
80 planned trees in the park
od 2 do 10 m height of the selected trees
620 mb lenght of the planned hedges
200 planned bushes
3567 ground covers
February 2014 and on implementation
At the beginning everything seemed easy. I was only supposed to revise the choice of plants in the previous design. The point was to get just the right plants to highlight the main axes of the garden and create different areas with a different ambience serving different purposes. What I ended up doing was redesigning practically the whole garden. The only parts that were left untouched were the front and the cypress alley leading to a romantic corner. The tricky part was to convince the owner to stick to 3, maybe 5, leading species to avoid a stylistic mess, which, surprisingly enough, can be quite expensive.
The park part is separated from the one with the swimming pool by a cut hedge and from the main building and the guest house by a rose trellis. As you go along the paths, different areas of the garden reveal themselves. Hedges cut in rectangular forms and regular flower beds highlight the path parallel to the main axis. The hedges near the guest house provide a little bit of intimacy while little ‘windows’ offer a glimpse on the plant arrangements. At the end of the path there’s a separate space limited by 4 catalpa trees. The farther from the house the more elaborate the plant arrangements get so that the sights and ambience change as we walk through the garden.
The path leading through a natural oak forest ends in a separate space. It’s filled with light and surrounded by flowering shrubs. Having passed the narrow forest paths we enter an open, sun-lit lawn with a gazebo fringed by plants. At the end of a cypress alley, which runs perpendicularly to the main path, there’s a rounded lawn with a sculpture displayed against shrubs.
You can walk through the cypress alley to the large lawn with the gazebo on the hill.

The lawn is encircled by an alley going round the whole park. Strolling along the alley you can admire a sequence of plant arrangements. The path vanishes below the tree crowns next to the gazebo and leads to a shady corner where the aviary is situated – you can walk into the gazebo through a slightly hidden entrance. From there on the path goes along the Japanese maple trees to the ‘sports’ part of the garden. Having left the sports’ area behind we are led to a small forest full of azaleas and creeping plants. They are shaped to lead through the forest so that the sights are revealed and hidden with each step. This path goes to the end of the main alley.
Inspirations
The whole process leading to a large-scale project like this one can be shown using this park as an example. Besides getting to know the environment and what the investor wants, it takes inspiration. Thanks to the investor I had the opportunity to visit three French gardens to get the creative juices flowing.
The public garden in Bordeaux was the first one on my list, next came the picturesque Eyrignac; magnificent Marqueyssac was the last. The public garden in Bordeaux was established in the middle of the 18th century. In the beginning it was a French formal garden, but during the reign of Napoleon III it was transformed into an English landscape garden, which it has remained to the present day. It’s a gem right in the middle of the city centre, a place where you can relax among old buildings, statues and sculptures.
Marqueyssac,
Marqueyssac is a true boxwood kingdom, where the plants are shaped so meticulously that it seems that the whole garden is one sculpture. The topiary in its entirety is made of boxwood, there are barely any other species in the garden. Julien de Cerval created the place when he inherited it in 1861 and spent the following 30 years shaping it. It is believed that now there are more than 150 thousand boxwood bushes growing there, tended by an army of gardeners. The place is truly amazing. Without further ado, I’ll let the pictures speak for themselves..
This 18th century garden has been owned by the same family for five generations. This elegant French formal garden stretches between a few buildings. With each step, you are enchanted by the consistency in composition. Funnily enough, the garden has been very much inconsistent throughout the years. Eryignac has changed several times during its long history. At the very beginning it was a classic French formal garden, styled after Versailles; then it was transformed into an English landscape garden, which takes us to the present, when the father of the current owner decided to go back to the roots and the French formal style. Thanks to that, for almost 50 years, new areas, ‘rooms’ if you will, have been opened for the public. They differ in style but are very consistent as far as the color theme goes. It’s a land of green, without any superfluous ornaments.
Those trips filled me with so much excitement, these are the moments when my job is a tremendous pleasure. Then came the sketching, choosing the plant species, 3d terrain sculpting including the building models, light exposure analysis… Below you’ll find some samples.
hen, we started choosing the trees, which the owner carefully picked himself in European nurseries. So many beautiful, lush trees – how am I supposed to choose and not overburden the park?!
After many hours of conversation and even more changes in the design, particular trees were chosen, and the final plan where ready for the implementation.
After many hours of conversation and even more changes in the design, particular trees were chosen, and the final plan where ready for the implementation.
Full version of the project included design plan showing where the various elements of the simplified model and 3D visualizations showing how the park might look like.
