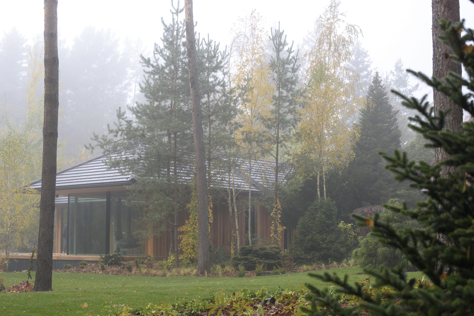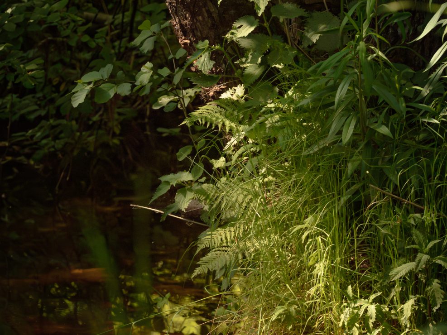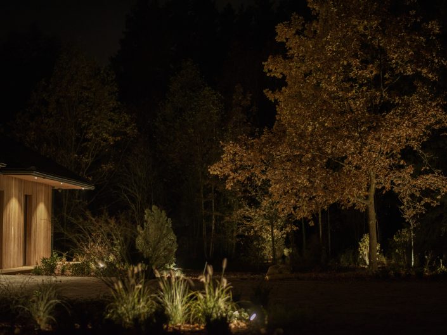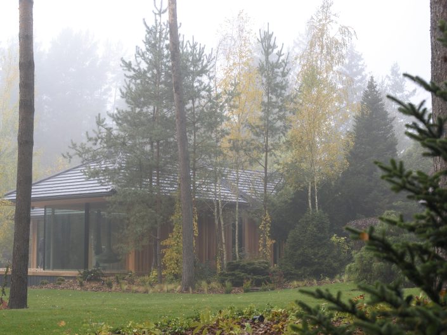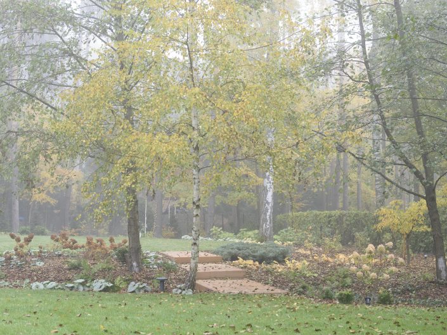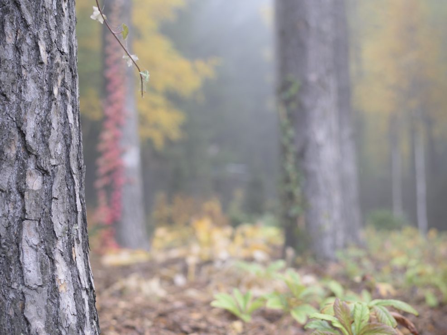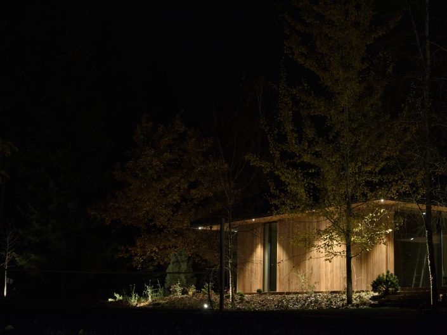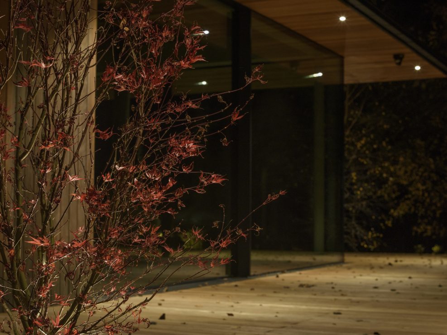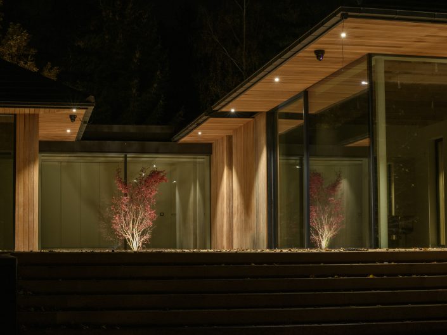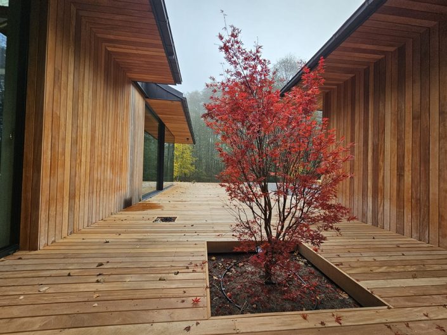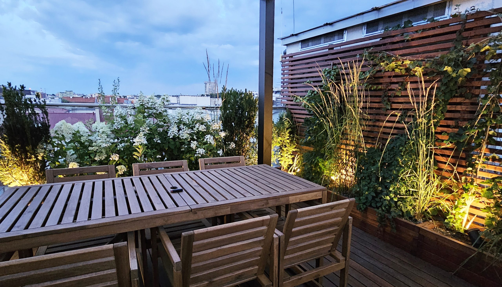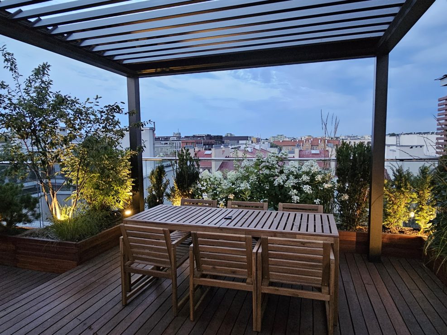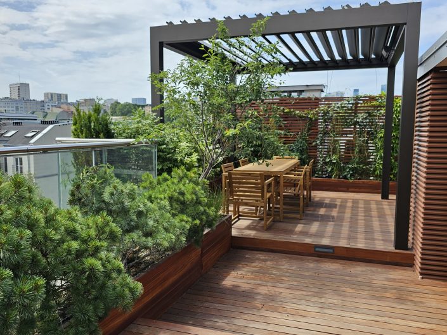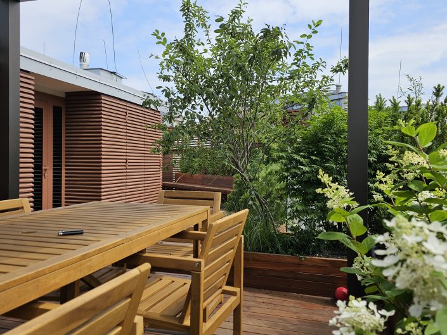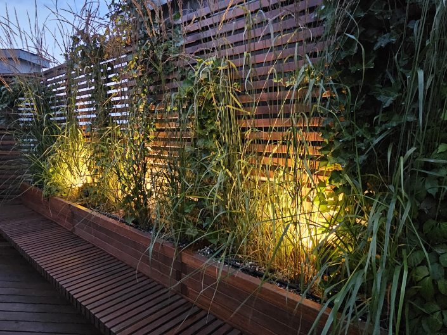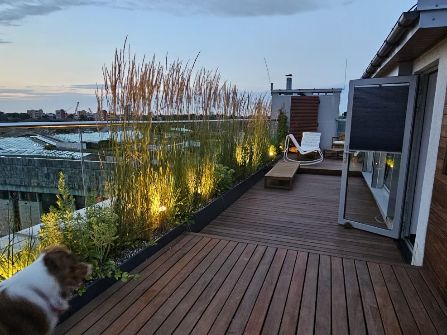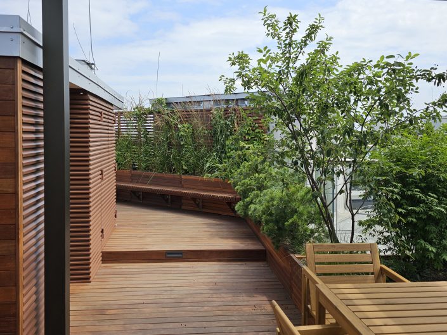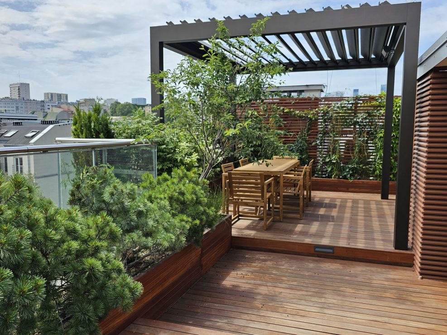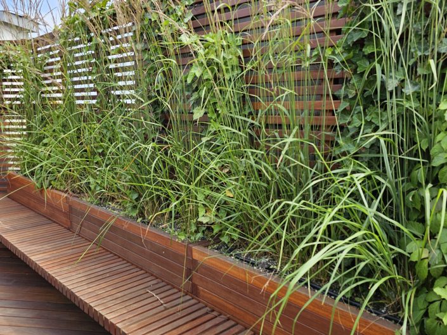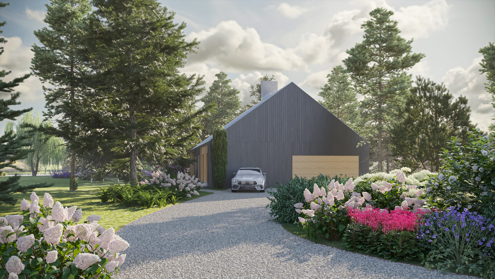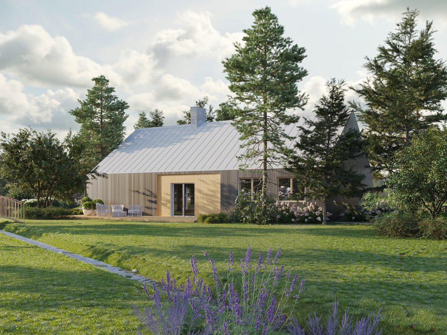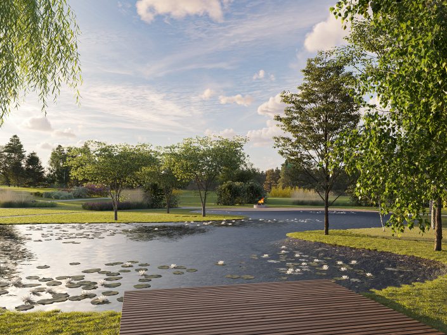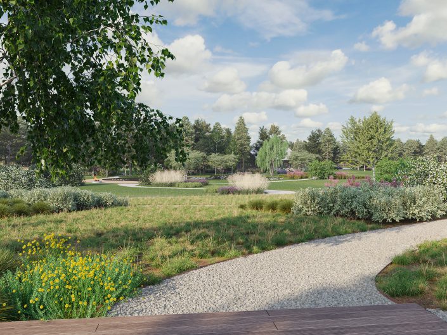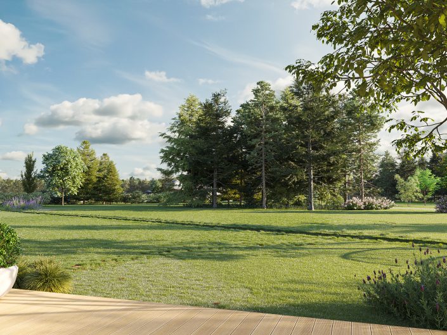tematy
article artykuł automatic irrigation system birds in the garden budget Chelsea Flower Show 2017 children children in the garden costs David Harber detail dzieci dzieci w ogrodzie forest garden fountain garden design garden for children irrigation landscape architecture material media membership ogród dla dzieci ogród leśny ogód dla rodziny path pavement pavilion pergola pond pot referencje surface Sustainable garden trellis water why hire landscape architect
Realizations/Projects 2023-2024
Contemporary garden with a pool
One of the main guideline of the project is using of existing trees and shrubs and including them in the plant composition. The garden is divided into several zones with different purposes and character. There is an entrance area in front of the building with a convenient driveway and parking spaces, a large terrace with a small red-leafed tree, a swimming pool area, a place with hammocks in the shade of trees, and a multi-purpose sports field with artificial turf surrounded by a large lawn.
Roof garden
The terrace on the roof of the tenement house adjacent to the University of Warsaw Library is a luxurious oasis in the city center. High-quality exotic wood, a functional pergola with a comfortable table, a jacuzzi, a sauna and a minibar surrounded by lush greenery allow you to relax in the very center of the capital. An additional advantage is the unique view of the BUW gardens and sunsets.
A country estate
The project assumes locating the target house surrounded by existing pines, thanks to which it will immediately gain the setting of large trees while maintaining a sunny terrace on the south with a view of the existing grove and groups of trees and shrubs. The view of the neighboring buildings will be obscured by small hills planted with trees. Several paths lead from the house to the pond and to the gazebo located on the hill. The path leading to the pavilion winds along the slope between groups of shrubs and naturalistic-looking groups of grasses and perennials. The glazed pavilion located by the birch grove has a terrace on the south side with a view of the pond and the surrounding area. In the forest part under the crowns of existing pines there will be a place for a gazebo, hammocks and in the further part for a playing field, an orchard with a pergola covered with grapes and a vegetable garden. The entire layout will fit into the surrounding landscape, giving the impression of a free, idyllic estate.
